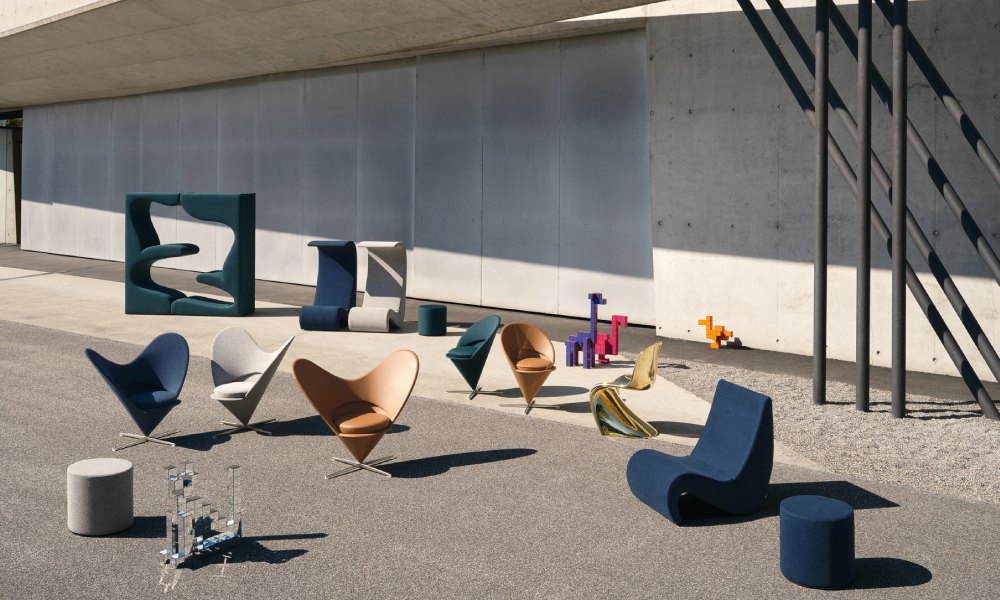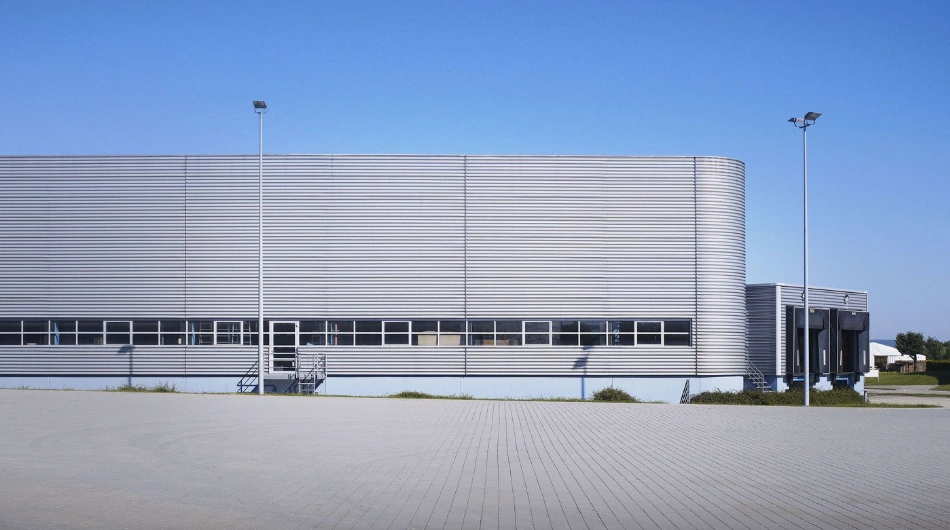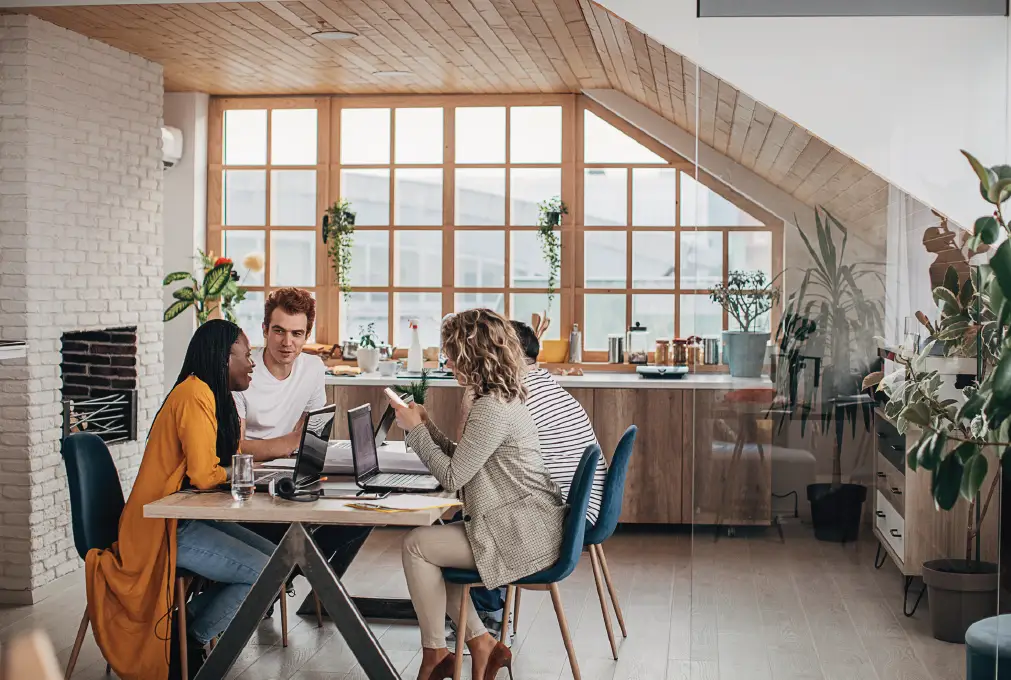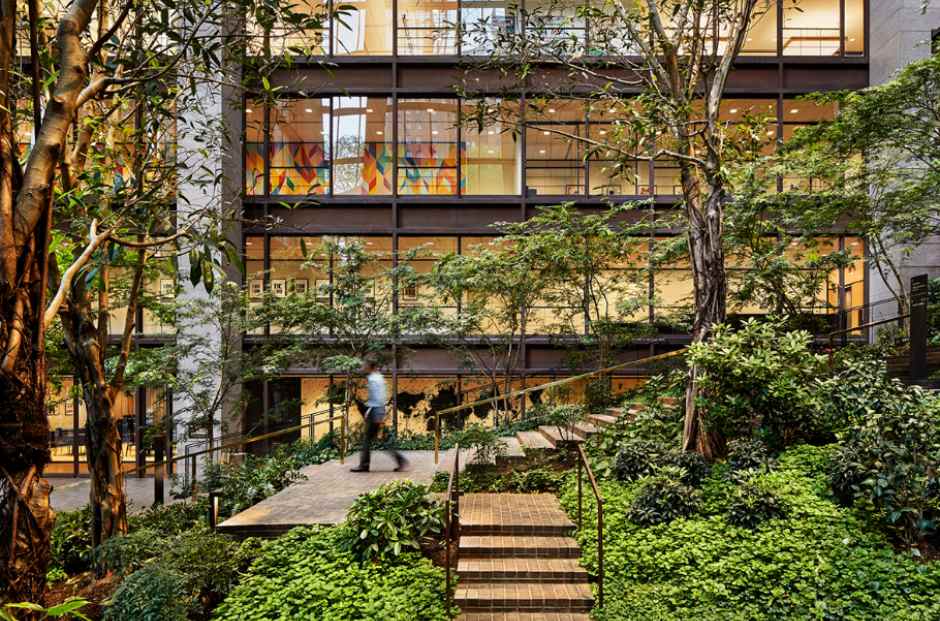
Sustainable architecture is a sophisticated and advanced approach that is based on principles and practices of responsible design, aiming to create corporate spaces that are ecologically conscious, efficient, and aesthetically pleasing. For the corporate architect, sustainability in architecture goes beyond simply adopting basic ecological solutions. It involves a deep understanding of environmental challenges and an integrated approach that aims to balance human, economic, and environmental needs.
A good starting point for a company wishing to become sustainable is to redefine the concept of its own office in order to align it with the new “responsible standards.” This goes far beyond the mere implementation of environmentally friendly materials. It is, in fact, a deeper change that surpasses the limits of technological resources and furniture and extends to processes, strategies, and integrated use of space.
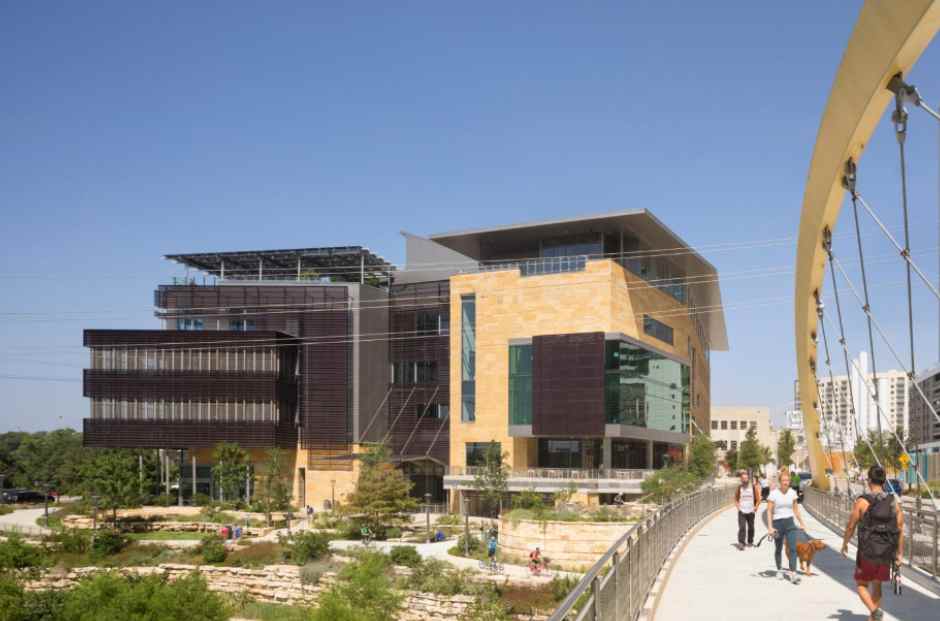
Sustainable corporate architecture requires a holistic approach that considers aspects such as energy efficiency, indoor air quality, responsible use of water resources, and the promotion of employee well-being. It involves rethinking how spaces are designed by optimizing air circulation, natural lighting, and the ergonomics of work environments. Additionally, it requires the implementation of sustainable practices in all stages of the project, from conception to construction and building operation.
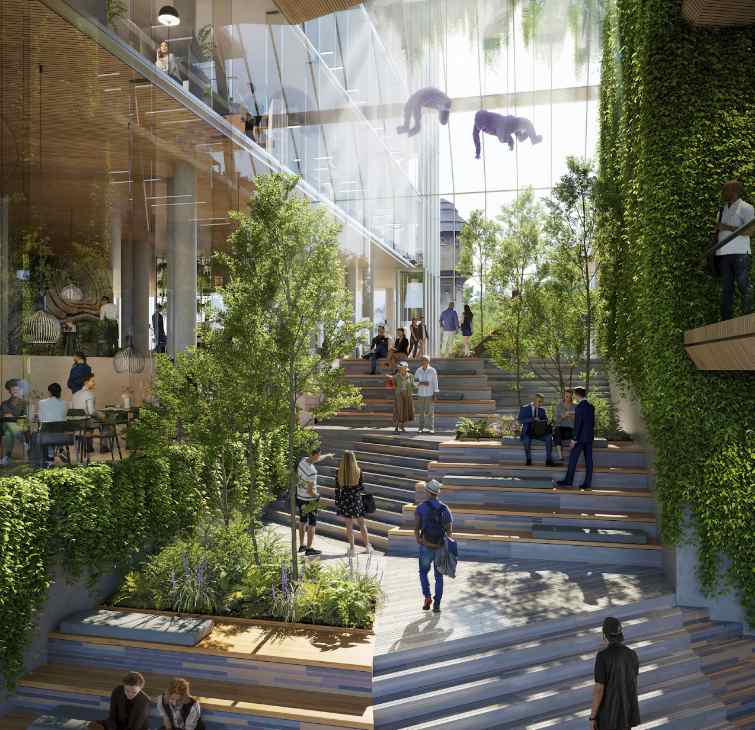
By adopting sustainable corporate architecture, companies can not only reduce their environmental impact but also gain tangible benefits such as lower operational costs, increased employee productivity, and a more responsible corporate image aligned with societal expectations. It is an approach that involves a long-term commitment to sustainability, requiring a proactive mindset and a constant pursuit of innovation and best practices.
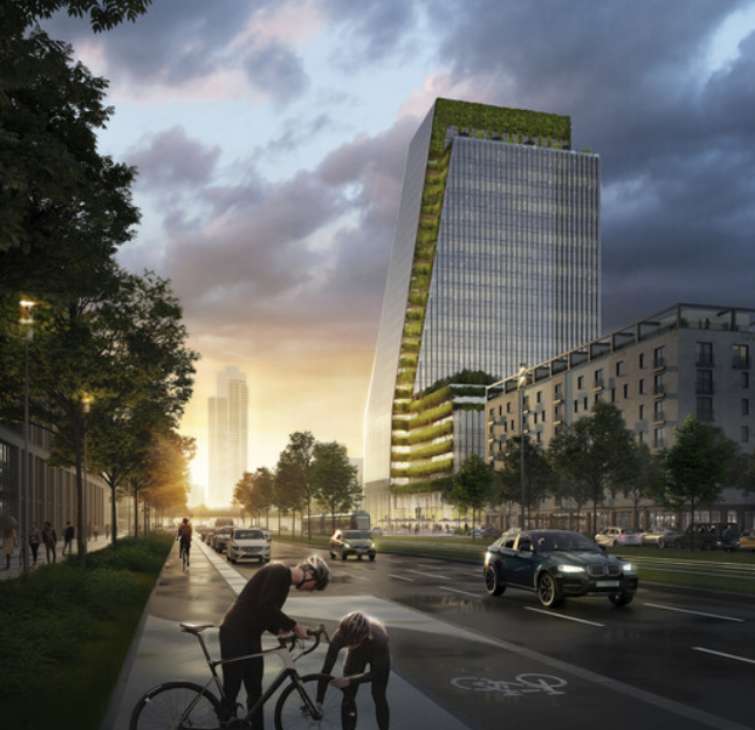
Sustainable Technology for Communication and Energy Efficiency
One of the key trends in sustainable corporate architecture is the adoption of advanced technologies for communication and energy efficiency. In Germany, the successful case of “The Edge,” a corporate building in Amsterdam developed by Deloitte, stands out for its sustainable approach. The building utilizes motion and light sensors to optimize energy usage. Additionally, it features individually controlled LED lighting systems that significantly reduce energy consumption.
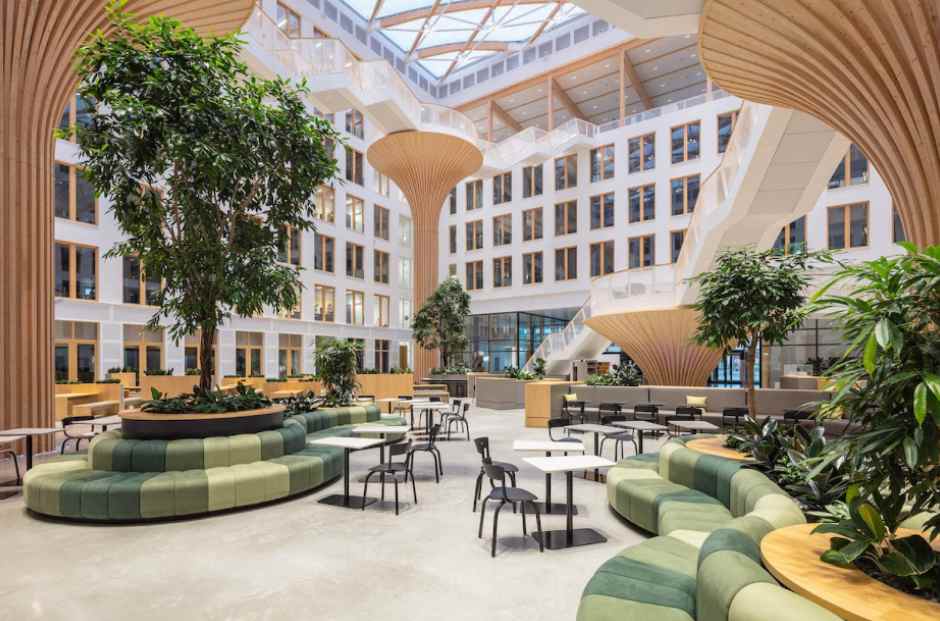
“The Edge” has achieved an “Excellent” BREEAM rating, which is one of the highest sustainability ratings in an international assessment system developed in the United Kingdom by the Building Research Establishment (BRE). It was designed to be one of the most sustainable buildings in the world and features an advanced energy management system that monitors and controls electricity consumption, air conditioning, and other systems, ensuring efficient operation. These energy-efficient solutions have enabled a substantial reduction in energy consumption and carbon emissions, making it an inspiring example of how corporate architecture can embrace sustainability and achieve high levels of energy efficiency.
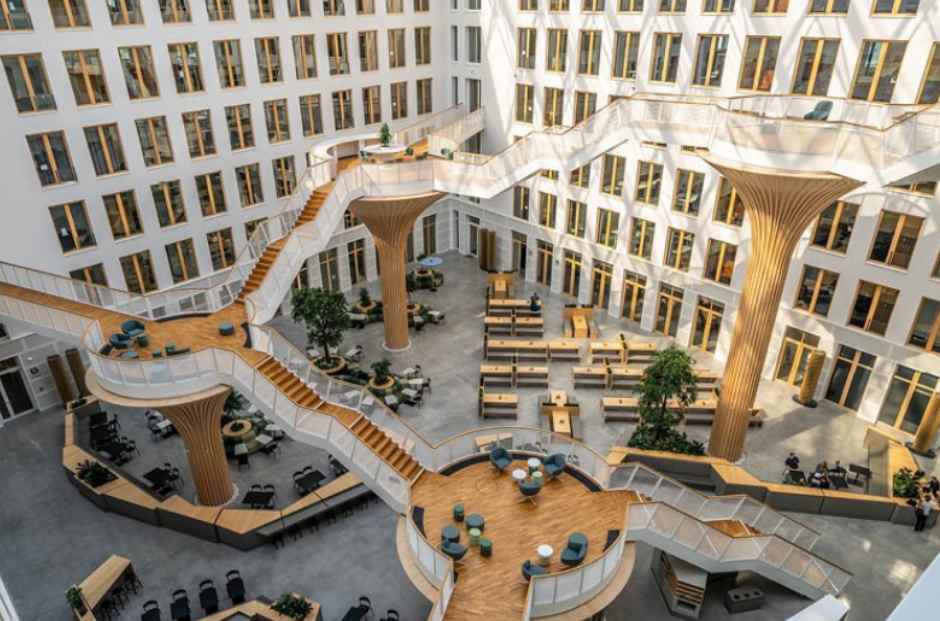
It is estimated that the energy consumption of “The Edge” is 70% lower than that of a typical building, partly due to its renewable energy generation method, such as solar panels installed on the roof. These solar panels generate clean and renewable electricity, further reducing dependence on traditional energy sources and contributing to carbon emissions reduction.
The building also utilizes an advanced real-time energy monitoring system that collects accurate data on energy consumption throughout the building. This enables building administrators to identify areas for improvement and further optimize energy efficiency.
Sustainable and Certified Materials
The choice of sustainable materials is an important aspect of sustainable corporate architecture. In Germany, Siemens headquarters in Munich is an example of sustainable construction. The building is constructed with low-impact environmental materials such as certified wood and recycled concrete. Additionally, it features a thermally insulated facade, which reduces energy consumption for heating and cooling.
Apple’s headquarters in Cupertino, United States, is a notable example of sustainable architecture and considered one of the most environmentally friendly structures in the world. One of the key aspects that make this building a successful case in sustainability is the careful selection of materials used in its construction.
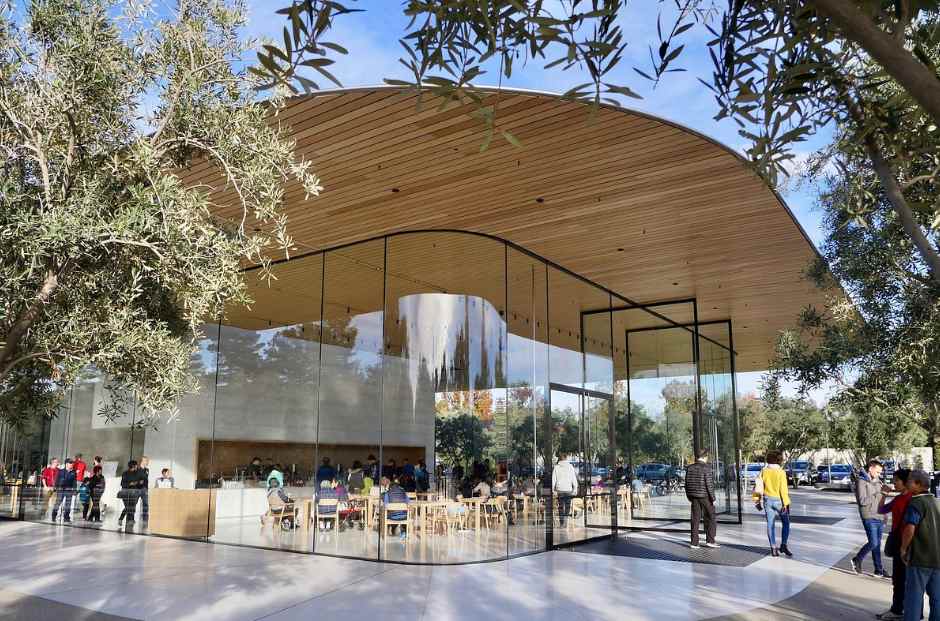
The Apple headquarters is designed with a curved glass structure, allowing natural light to penetrate throughout the building. Furthermore, the building is constructed using sustainable materials, such as wood sourced from certified forests and low-carbon concrete. The use of these materials contributes to reducing the environmental impact of construction while promoting responsible forest management practices. By combining innovative design, energy efficiency, and conscious use of sustainable materials, the Apple headquarters in Cupertino stands out as an inspiring example of sustainable corporate architecture.
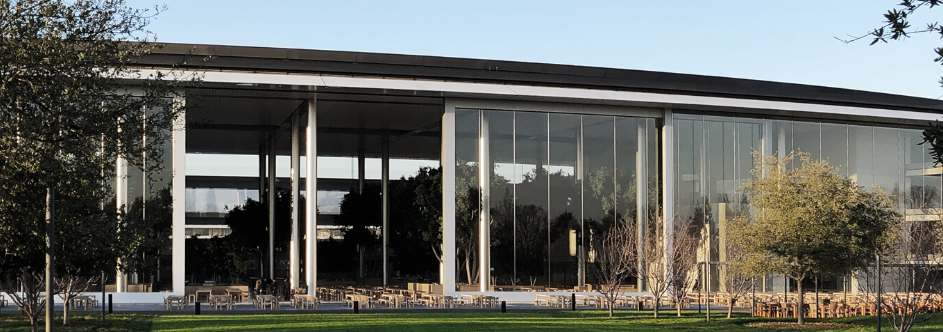
Integration with Nature and Employee Well-being
The integration of corporate spaces with nature and employee well-being is another trend in sustainable corporate architecture. In Germany, the Amazon headquarters in Munich serves as an example in this aspect. The building features a green facade with vertical gardens, which help improve air quality and reduce internal temperatures. Additionally, the building includes outdoor communal spaces that promote well-being and interaction among employees.
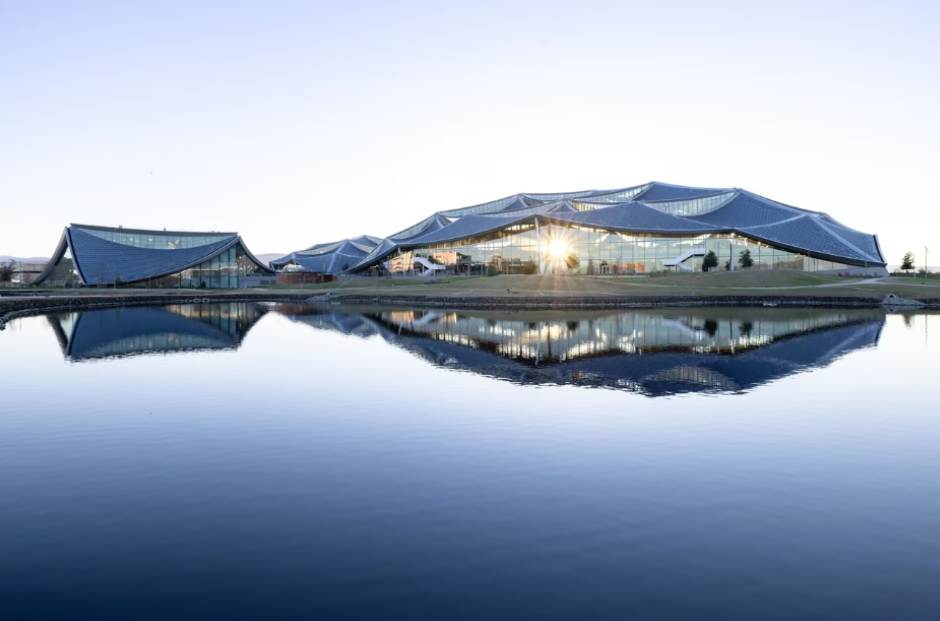
In the United States, the Google headquarters in Mountain View is renowned for its integration with nature. The company’s campus boasts extensive green areas, walking trails, and outdoor gathering spaces. Additionally, the project incorporates rainwater harvesting systems and employs advanced recycling technologies.
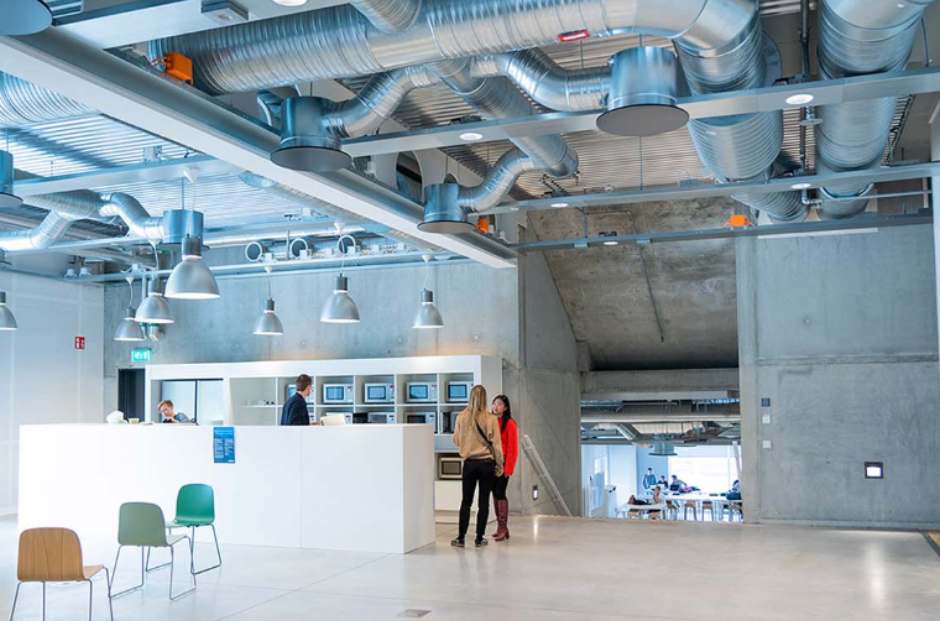
A sustainable architecture case in Sweden that emphasizes integration with nature and employee well-being is the KTH Live-In Lab building located in Stockholm. The project was developed by the Royal Institute of Technology (KTH) in collaboration with Skanska, with the aim of creating a healthy and sustainable work environment.
The KTH Live-In Lab was designed to maximize the connection with nature, providing occupants with a stimulating and rejuvenating workspace. The building features green spaces such as indoor gardens, landscaped terraces, and outdoor gathering areas where employees can relax and interact with nature. These spaces not only improve indoor air quality but also promote the physical and mental well-being of the employees.
Additionally, the building adopts a range of sustainability strategies to reduce energy consumption and minimize environmental impact. It utilizes efficient lighting systems, advanced thermal insulation, and ventilation systems with heat recovery. Rainwater harvesting solutions have also been implemented for reuse in irrigation and sanitary flushing.
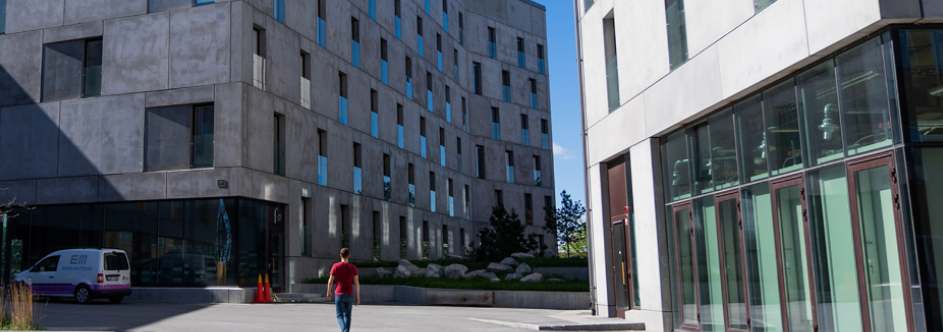
The KTH Live-In Lab serves as a living laboratory, enabling researchers from KTH and other professionals to study the building’s performance in terms of sustainability and well-being. The data collected is used to further enhance the design and provide valuable insights for future projects.

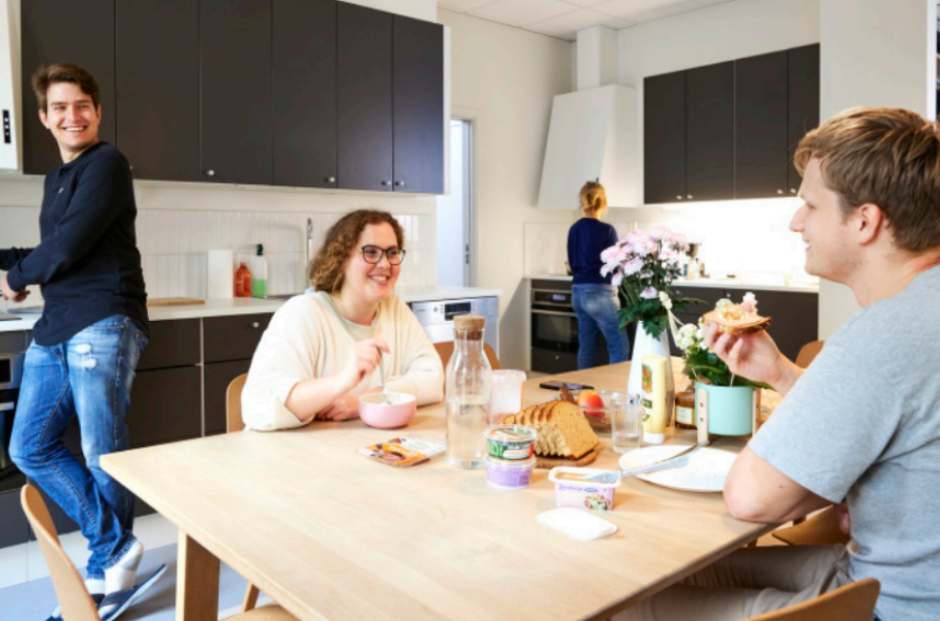
Sustainable corporate architecture is an essential approach for companies committed to reducing environmental impact and creating healthy workspaces. Success stories in Germany and the United States demonstrate that achieving energy efficiency, cost reduction, and environmental preservation is possible through sustainable projects. By adopting innovative technologies, certified materials, and promoting employee well-being, companies can reap benefits for both the environment and their workforce.
Utilization of Natural Light and Decompression Spaces
Expansive doors and windows that allow the entry of natural light create brighter and more pleasant environments, reducing the need for artificial lighting during the day. Additionally, adjacent areas that enable interaction with outdoor environments serve as decompression spaces, promoting the well-being and productivity of employees.
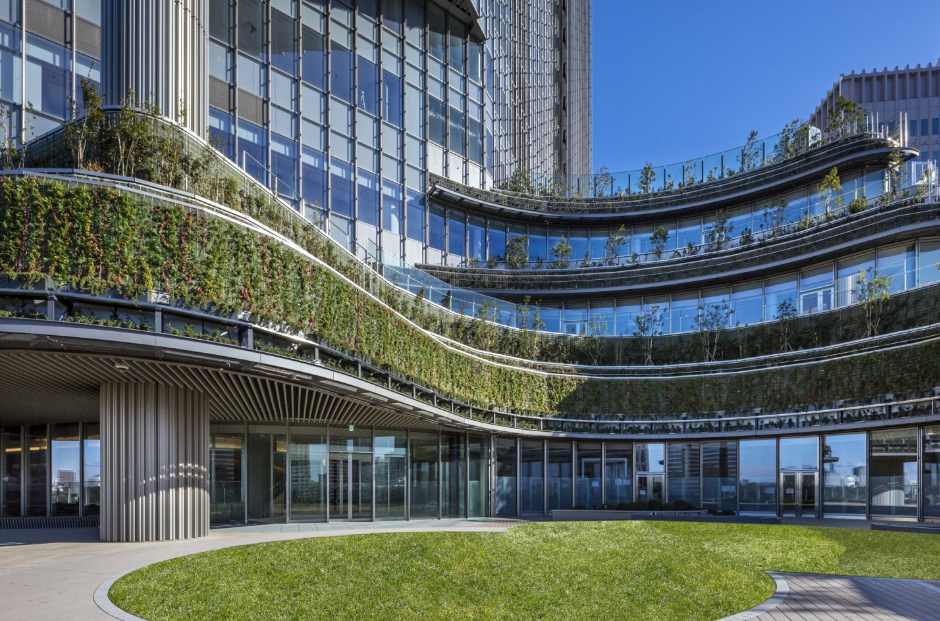
In Japan, Tokyo Midtown Hibiya was designed to maximize the use of natural light throughout the building. It has large windows, skylights, and an architectural design that allows ample sunlight to enter all indoor spaces. This not only reduces the reliance on artificial lighting during the day but also creates a bright and pleasant atmosphere for occupants.
Additionally, the building incorporates decompression spaces designed to provide a relaxing break for employees. These spaces include outdoor gathering areas, indoor gardens, and landscaped terraces where employees can enjoy moments of rest and connection with nature. These decompression spaces are strategically integrated into the work environment, allowing employees to recharge and enhance their well-being.
The Google Campus in Madrid is a notable example of a project that values natural light and creates decompression spaces. The building was designed with expansive glass facades that allow abundant sunlight into all indoor areas. Furthermore, the campus features internal courtyards and garden areas, serving as decompression spaces for employees. These spaces are designed with lush vegetation, offering a relaxing environment connected to nature, where employees can rest and recharge their energy.
Acoustic Comfort and Work Quality
Acoustic comfort is a crucial aspect of sustainable corporate architecture. The use of high-quality acoustic ceilings provides a quieter work environment, reducing noise interference and enhancing employee concentration and productivity.
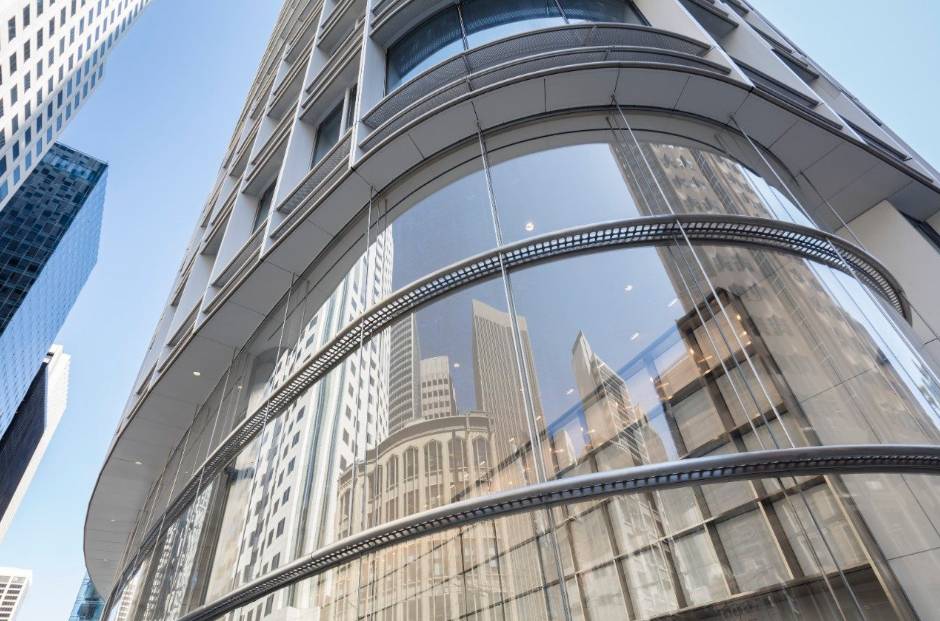
Salesforce Tower, located in San Francisco, is an iconic project that prioritizes acoustic comfort in its sustainable corporate architecture. The building was designed to provide a peaceful and noise-free work environment, aiming to enhance employee concentration and productivity.
To achieve this goal, Salesforce Tower incorporated a variety of acoustic control solutions throughout the building. The design includes the installation of high-quality acoustic ceilings in different spaces, such as offices, meeting rooms, and common areas. These ceilings are designed to absorb and dissipate sound, reducing reverberation and minimizing the propagation of unwanted noise.
In addition to acoustic ceilings, other measures have been adopted to ensure acoustic comfort in Salesforce Tower. This includes the use of construction materials that help block sound transmission, such as laminated glass for windows and doors. Proper sealing at all openings and the incorporation of acoustic insulation in walls are also important considerations.
These acoustic control strategies in Salesforce Tower result in a calmer work environment that promotes concentration. Employees can enjoy a space that minimizes sound interference and provides favorable acoustic conditions. This approach reflects Salesforce’s commitment to creating a workplace that prioritizes employee well-being, enhancing their experience and performance.
The Salesforce Tower project demonstrates how acoustic comfort is a crucial aspect of sustainable corporate architecture. By investing in high-quality acoustic solutions, companies can create quieter work environments that benefit employee concentration, productivity, and well-being. At the same time, this approach contributes to the creation of sustainable corporate spaces where comfort and efficiency are equally valued.

