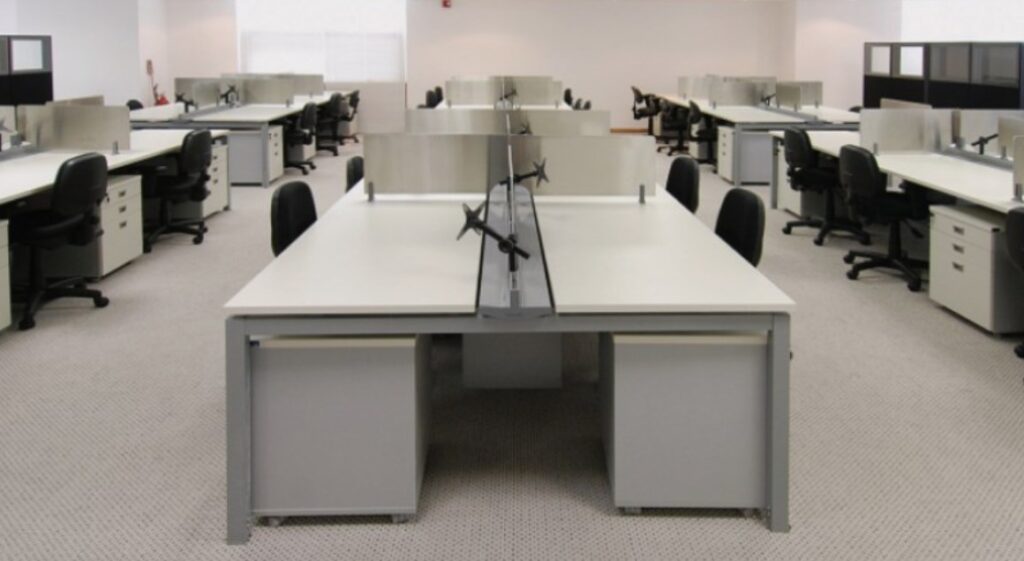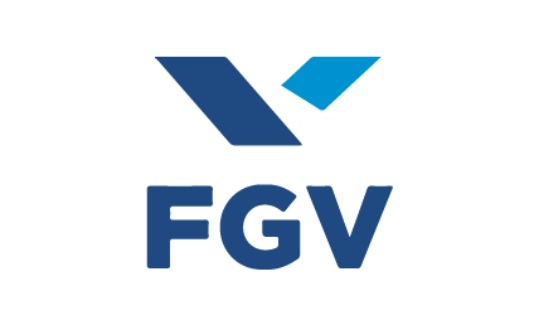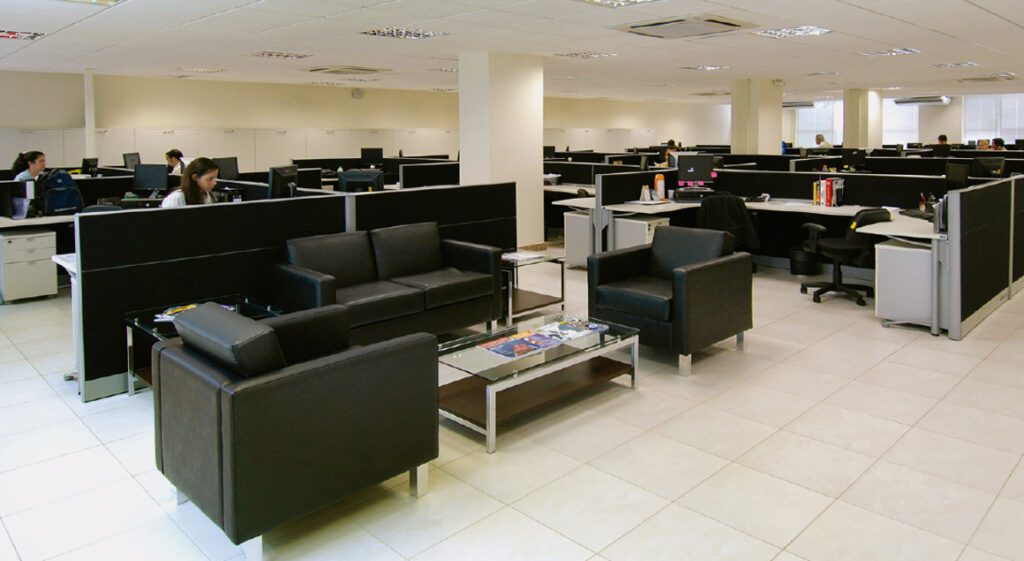FGV
To adapt to FGV’s needs, the Barão de Itambi building underwent a complete retrofit, initially in its external structure, preserving the original characteristics, and later in the internal facilities.
- Company: FGV.
- Architects: Hircio Miranda e Bianca Gatto.


More information about the project
About the project
To meet the needs of FGV, the Barão de Itambi building underwent a complete retrofit, initially on its external structure, preserving its original features, and later on its internal facilities.
The new layout was defined by taking into account the specific needs of each area and the architectural conditions of each building and room. In the Barão de Itambi unit, architects Hircio Miranda and Bianca Gatto were involved in the specification, and the main demand was for a project that would adapt to the rectangular space of each of the 10 floors, respecting the existing pillars and allowing maximum use of the area.
The solution chosen was workstations arranged with L-shaped tops, System Z cabinets and drawers combined with Habitat line dividers, at heights of 1.04m and 1.65m with a solid face. The solution allowed for the comfortable accommodation of 380 users with the necessary privacy for their activities.
The FGV’s supervisor of Special Projects and Construction highlights the finish, quality, ergonomics, and cost-benefit ratio of the furniture. “The Marelli service, both during the negotiation and after-sales, was exemplary, as was the maintenance after the sale,” he says.

FGV



