Orange Business
Project to redesign the headquarters of Orange Business in the city of Petrópolis – RJ. The 03-story building gained modern and integrated spaces, a new reception, staff rooms, a new cafeteria, meeting rooms, living spaces with sofas and armchairs for people to socialize and relax.
- Company: Orange Business.
- Architect: ArqGom Arquitetura Ltda.
- Photographer: Ricardo M. R. Pereira.
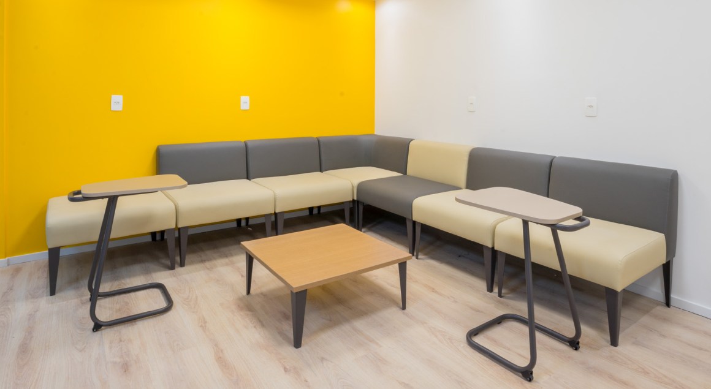
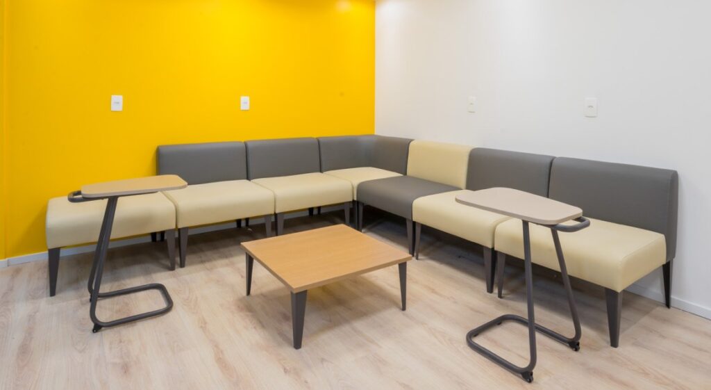
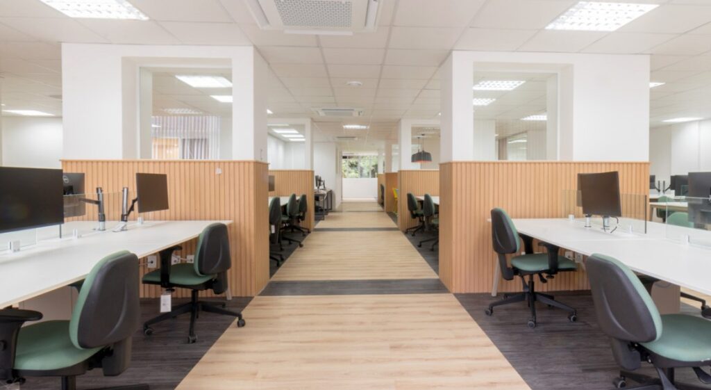
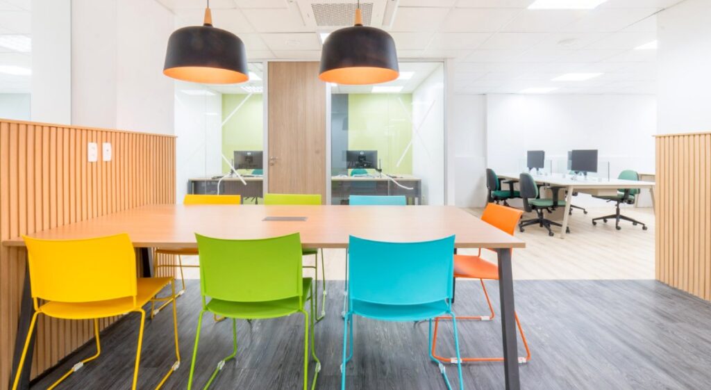
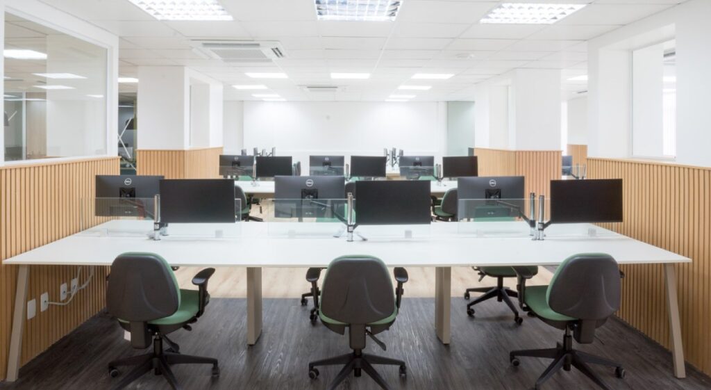
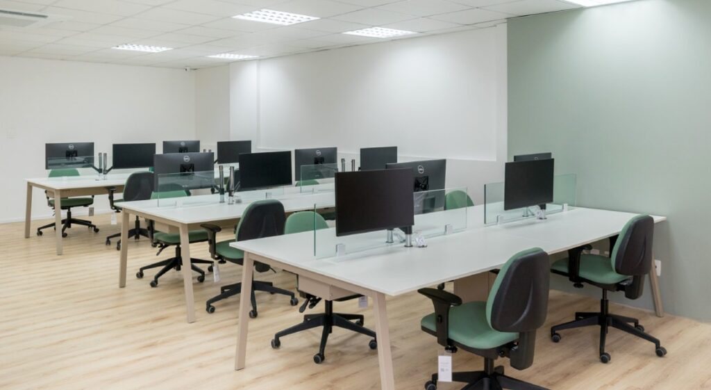
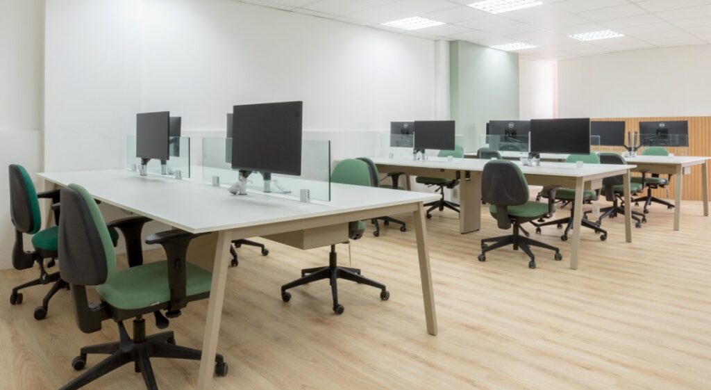
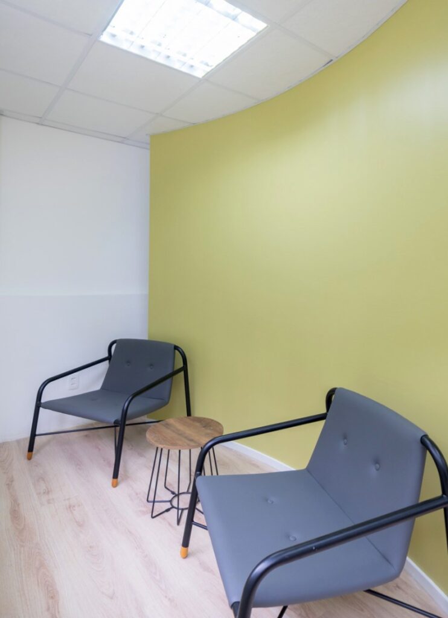
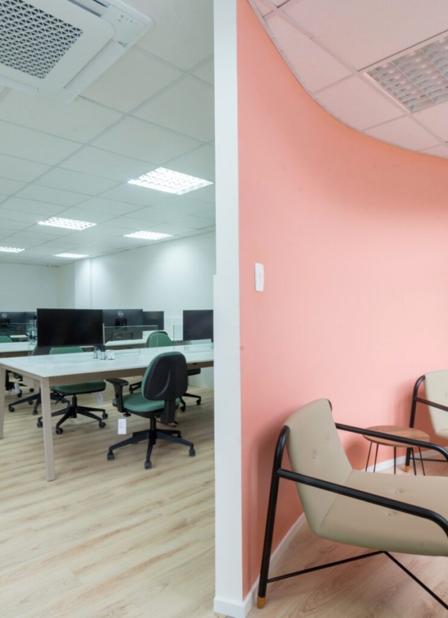
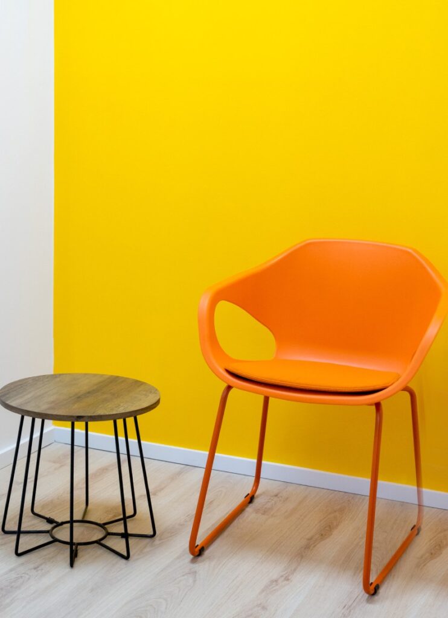
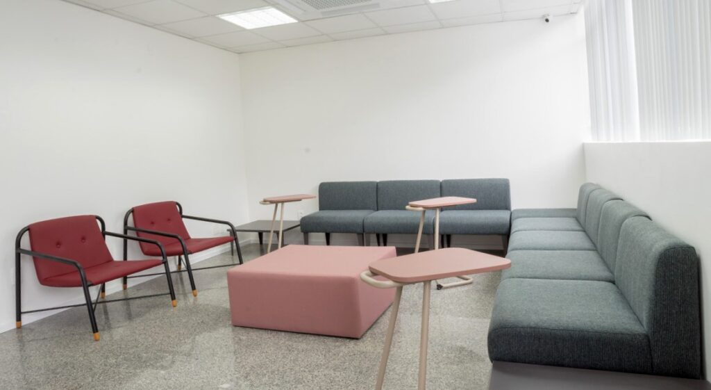
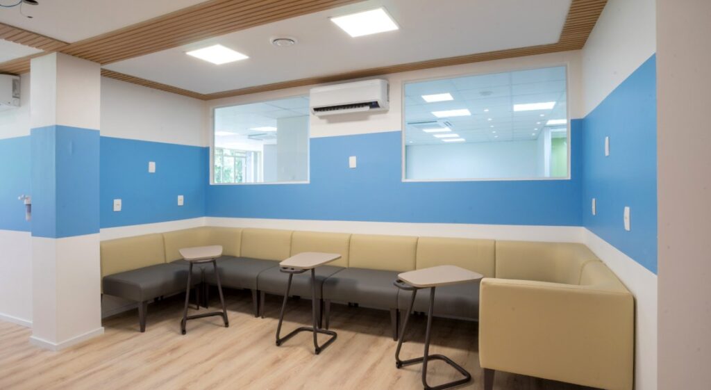
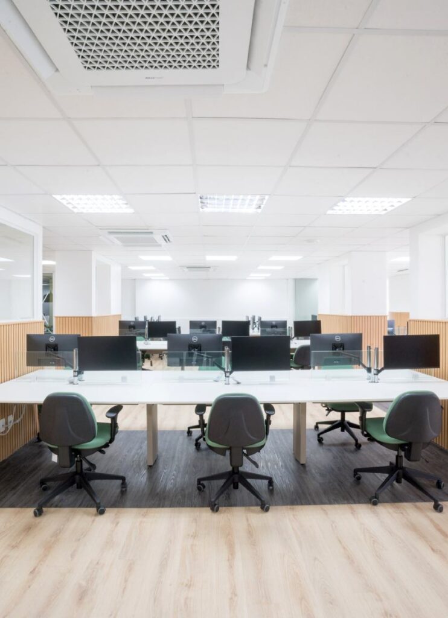
Credits: Fotógrafo Ricardo M. R. Pereira
More information about the project
About the company
A Orange Business, a division of the Orange Group, supports companies and organizations in their digital transformation. Our clients benefit from the expertise of our over 29,000 employees, who are specialists in the B2B challenges that arise in the world of Telecom and Services.
Orange Business is a technology and communication integrator dedicated to the B2B universe, with a global presence. It is part of the Orange Group, which operates globally as a telecommunications infrastructure operator, application developer, and corporate solution integrator, as well as a catalyst for digital transformation in public and private organizations across all sectors.
About the project
The renovation project of Orange Business headquarters in Petrópolis – Rio de Janeiro – transformed the 3-story building into modern and integrated spaces, with a new reception area, staff rooms, a new cafeteria, meeting rooms, and socializing areas with sofas and armchairs for people to socialize and relax.
The environments were designed to suit the type of work and client interactions, with a focus on quality of life. The new workstations promote synergy among teams, providing comfort and productivity. The meeting rooms offer various configurations to meet different demands. Areas with modular sofas and high panels were created to provide privacy and acoustic capacity for small meetings and conversations in a calm environment. Architect Adriano Gomes from ARQGOM designed functional and appealing spaces, aiming to balance coziness, a sense of belonging, and productivity.
The spaces exude understated elegance with the use of light woods, built-in LED lighting, elements with high acoustic absorption, and light-toned dividers. The work areas with clean-toned furniture and ergonomic chairs are spacious and provide comfort to users. The socializing areas feature modular sofas that are highly comfortable for hosting clients, facilitating informal conversations among employees, or providing a quick workspace for external visitors. The large halls are equipped with dividers with windows, creating a sense of smaller spaces while visually integrating the entire environment. Vibrant colors, applied strategically, along with light woods and white elements, create a relaxed ambiance with a touch of sophistication. The distribution of plants throughout the spaces establishes a connection with the lush exterior, exploring the benefits of biophilia.
Orange, which had previously been served by PettCapellato, once again entrusted them with the important task of renovating and improving their headquarters. We sought to offer the most diverse and best solutions in services – delivery times, assembly, warranty, pre and post-sales support – along with products that meet the demands of the people who would be working and spending a significant portion of their lives there.
Meeting the project specifications, having a variety of items available from a single supplier, meeting agreed-upon deadlines, and delivering high-quality services and products were all aspects highlighted by architect Adriano Gomes and building supervisor Vânia Troyack. Their primary goal was to create an environment at Orange Business that fosters collaboration, creativity, and well-being.
We are proud to have contributed to this transformation of the workspace, which reflects the excellence and innovation that Orange Business brings to so many companies.

Orange Business
orange-business.com/br




