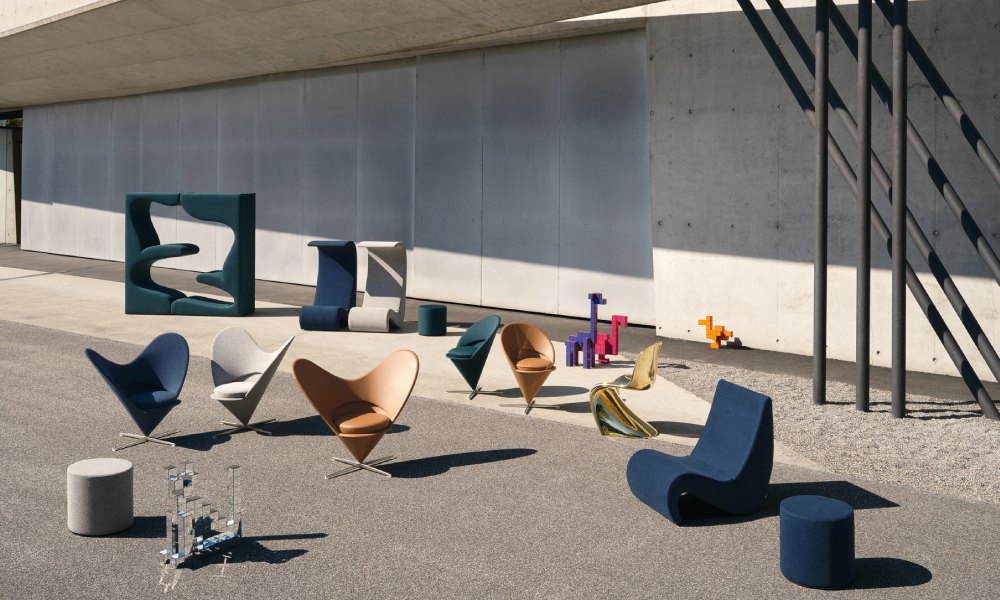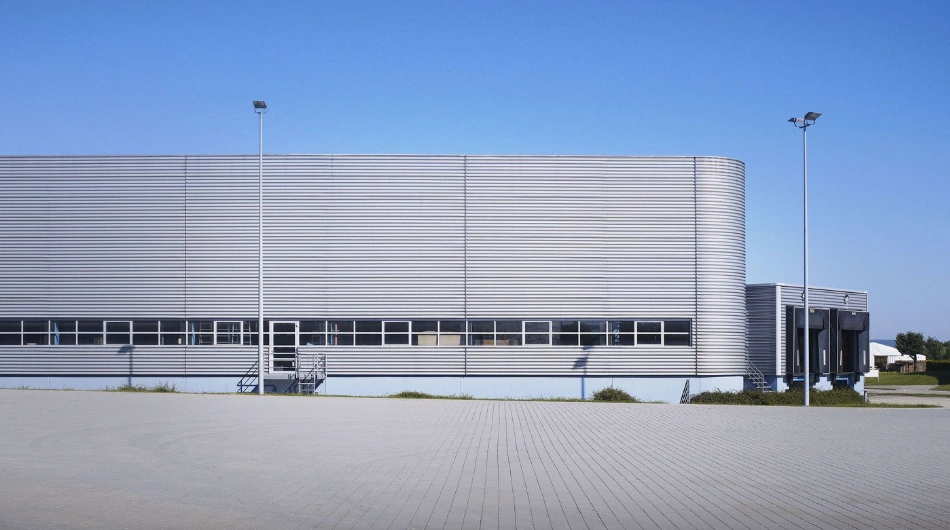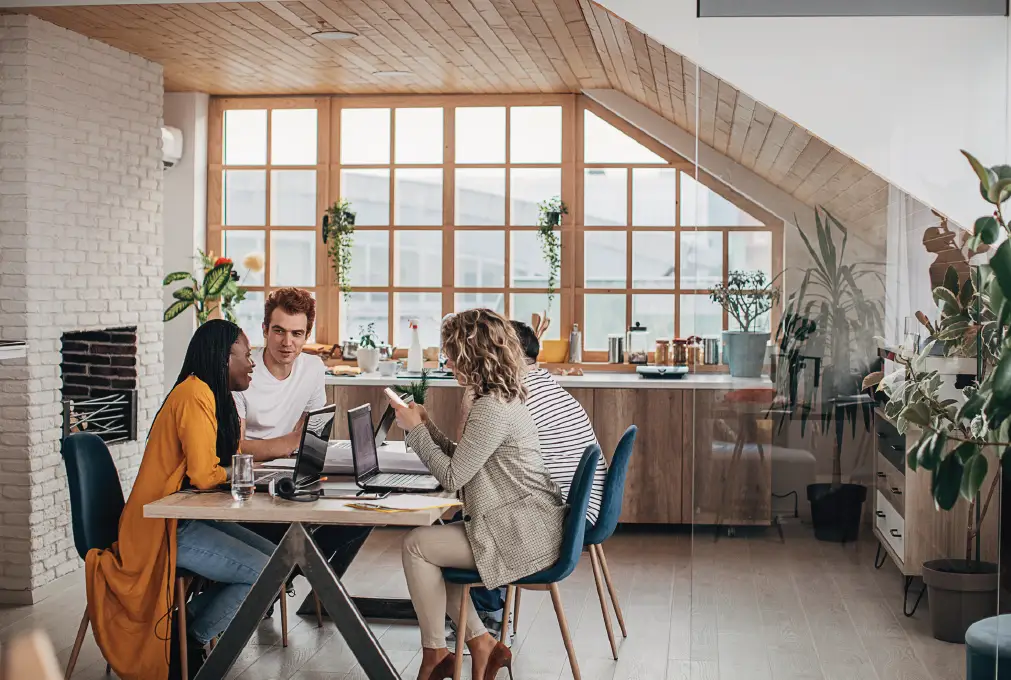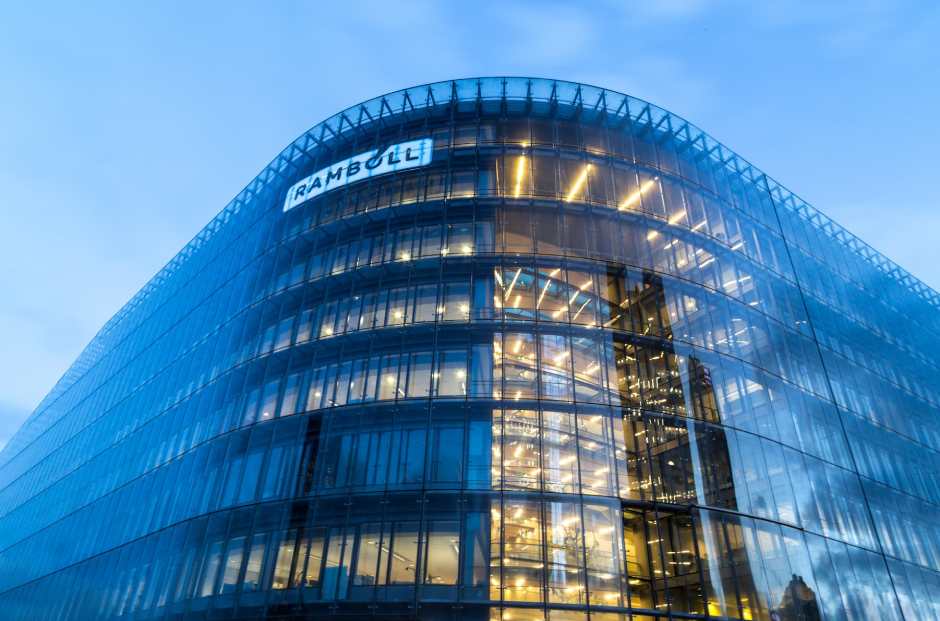
Recently, the concept of inclusive office design has become a broad and necessary discussion. After all, at the heart of architectural design lies the mission to protect and enhance the health, safety, and well-being of all individuals. And, in corporate spaces, this translates into creating environments that reflect and meet the needs of a diverse population.
The Need for the Inclusive Office Project
Inclusive design isn’t just a modern trend, it’s a necessity. A truly inclusive workspace recognizes that people have different abilities, be they physical, cognitive, or sensory.
Principles of Inclusive Design
- Recognition of diversity and uniqueness: Each individual is unique and has their own needs.
- Flexible Use: Spaces that can be used in different ways to accommodate other users.
- Intuitive use: Simple access, facilitating mobility.
- Perceivable information: Any user must easily perceive all information, regardless of their abilities.
Inclusive Office Layout: How to Conquer It?
Neurodiverse Spaces

Neurodiversity refers to variations in brain function and behavior. Therefore, it is essential to consider:
- Quiet spaces: Areas designated for individuals who would benefit from a distraction-free environment.
- Adaptive Lighting: Adjustable for those sensitive to bright or flashing lights.
- Acoustic design: Considering the noise level, materials that minimize reverberations are essential.
Quiet Spaces
In a world filled with constant interruptions and busy work environments, the need for quiet spaces has become more pressing than ever. These zones, intentionally designed to be free of distractions, have gained prominence in innovative architectural projects, especially in corporate environments.
Apple Park, Apple’s headquarters in Cupertino, California, is a prime example. Designed by Foster + Partners, this iconic building integrates vast green spaces and interior spaces that promote silence and focus. Many of these areas are designed to promote reflection, offering a counterpoint to the fast pace of collaborative workspaces.
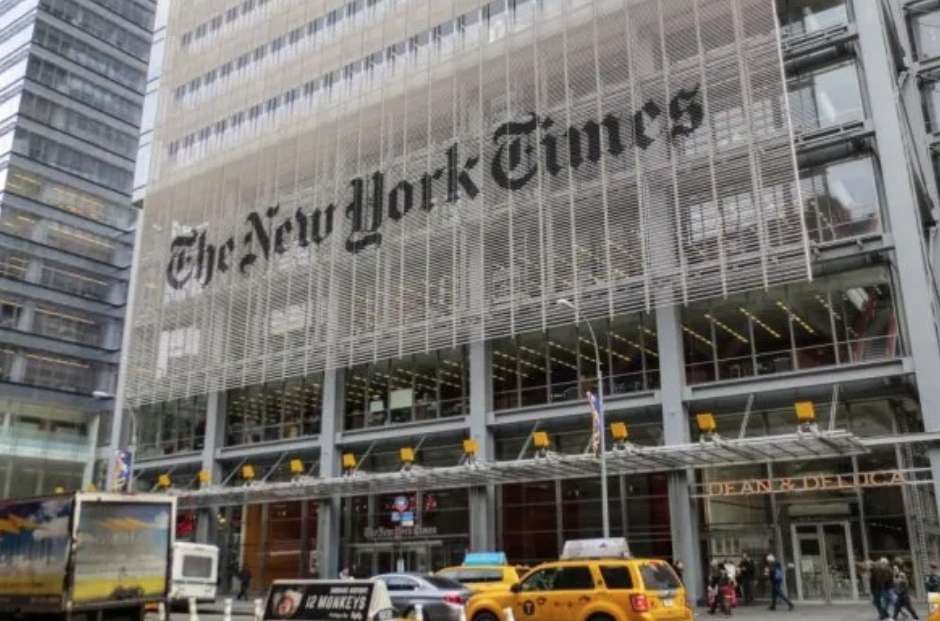
Another notable example is the New York Times headquarters in Manhattan, designed by renowned architect Renzo Piano. The building is characterized by its large windows and central atrium, but what many don’t know is that it was meticulously designed to incorporate “breakout rooms”. These are specially designated areas that provide a peaceful environment away from the hustle and bustle of newsroom spaces. These rooms are ideal for journalists and other professionals who need moments of calm and concentration to write or simply recharge their batteries.
While many corporate architectural projects focus on promoting collaboration, the integration of quiet spaces is a testament to the growing understanding that, to achieve maximum productivity and well-being, individuals also need moments of seclusion and reflection. As office design trends continue to evolve, we’re likely to see even more innovations centered around meeting individual needs for quiet and focus in the work environment.
Adaptable Lighting: Bespoke Luminescence
Adaptive lighting is not just an aesthetic addition; it is a functional and empathetic approach to interior design. Recognizing that light directly impacts the well-being, concentration, and productivity of the occupants of a space, modern architectural design has incorporated lighting systems that can be customized according to the needs of users.
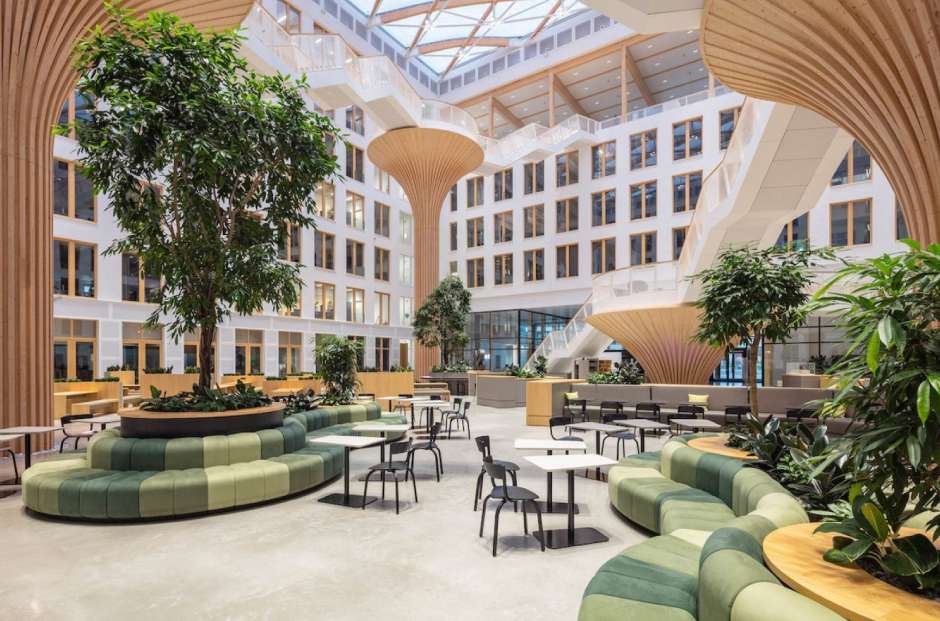
A notable example is Deloitte’s headquarters in Amsterdam, known as “The Edge”. This building, often described as the smartest office in the world, uses an LED lighting system connected to an app. Employees can adjust the lighting at their workstations, making it brighter or softer as needed, thereby protecting those sensitive to bright lights.
Furthermore, the headquarters of Ramboll, an engineering company in Copenhagen, is another prominent example. The space is designed with large open work areas and collaboration areas, but lighting is the real protagonist. Through sensors and automation, lighting adapts throughout the day, mimicking the natural circadian rhythm and providing a healthier work environment. In addition, individual areas can be adjusted to accommodate employees’ lighting preferences, ensuring that those sensitive to certain light levels or types of light have their needs met.
Adaptive lighting is redefining the way we design and perceive workspaces. By going beyond aesthetics and embracing solutions that put the well-being of occupants at the forefront, architects are creating environments that not only enhance productivity but also promote health and inclusion. As technology advances, even more, personalized and adaptive lighting solutions will likely become standard in office design around the world.
Acoustic Design: Silence as a Productivity Companion
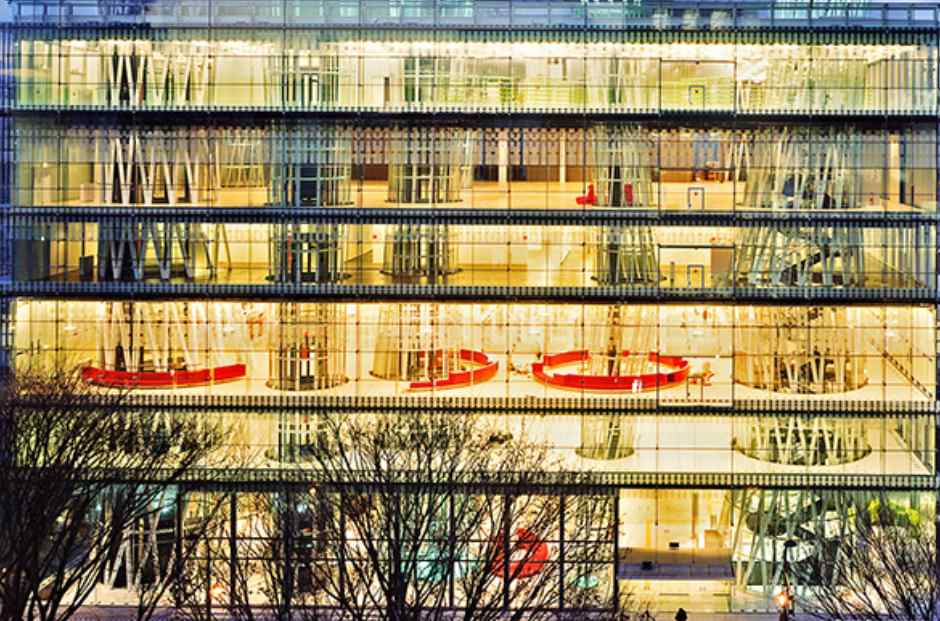
Acoustic design has gained an increasingly leading role in contemporary architecture, especially in corporate spaces, where sound clarity and the minimization of distractions are vital for productivity and well-being. The Sendai Public Library, designed by Toyo Ito in Japan, is an icon in this regard. While not an office, its innovative approaches to acoustics are noteworthy. Utilizing a combination of large perforated steel slabs and sound-absorbing materials, the library provides a serene environment where sounds gently dissipate, allowing visitors to concentrate on their activities without being disturbed by external or internal noise.
In Finland, the Finnish Broadcasting Company (YLE) office is another great example. Designed by architectural firm JKMM, the building integrates a variety of materials, from felt walls to wooden ceilings with specific perforations, all to ensure that sound transmission is controlled and that work environments and studios are of the highest standard. sound insulation. This project is a testament to how essential proper acoustic design is for companies that rely on sound clarity and quality.
Finally, we have Media-ICT in Barcelona, an innovation from Cloud 9 Studio. With its dynamic façade and a combination of open and closed spaces, the structure uses specific acoustic materials and design techniques to create a sonic balance, minimizing reverberations and unwanted noise. This project is proof that even in buildings with vast open spaces and a variety of materials, effective acoustic design is not only possible but essential for creating environments conducive to work and collaboration. In all these examples, we see the intersection of aesthetics, functionality, and acoustic science working together to enhance the human experience.
Cognitive and Physical Accessibility
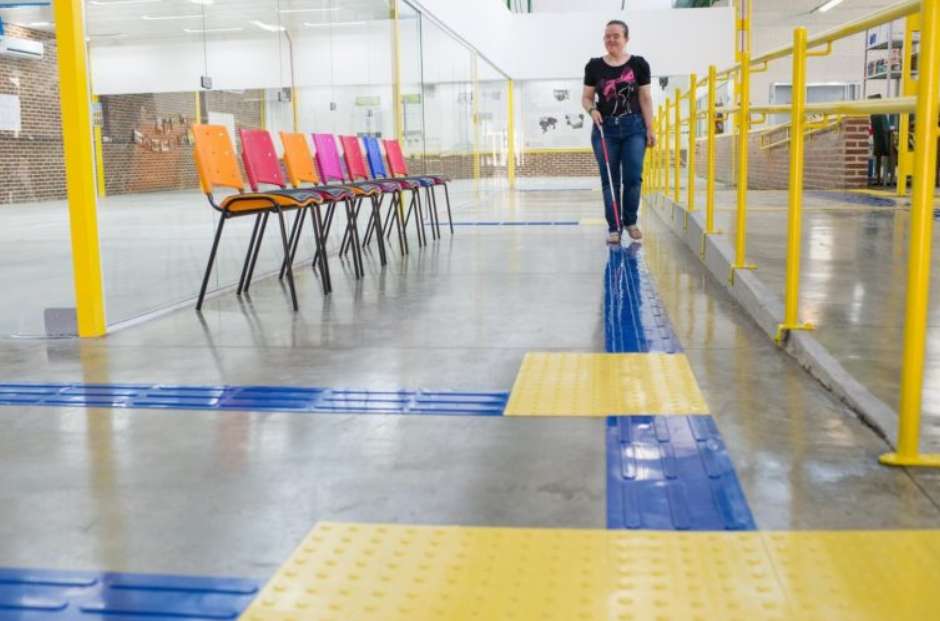
Amidst the growing awareness of inclusion in the workplace, accessibility – both cognitive and physical – has established itself as a key component in contemporary architectural design.
Promoting easy mobility goes beyond the basics: Renowned design firm Gensler, for example, has emphasized creating wide hallways, integrating gentle ramps and accessible elevators into its corporate designs, as seen in its approach to the Microsoft campus in Redmond. These changes not only facilitate movement for those with limited mobility but also promote a sense of openness and fluidity in spaces.
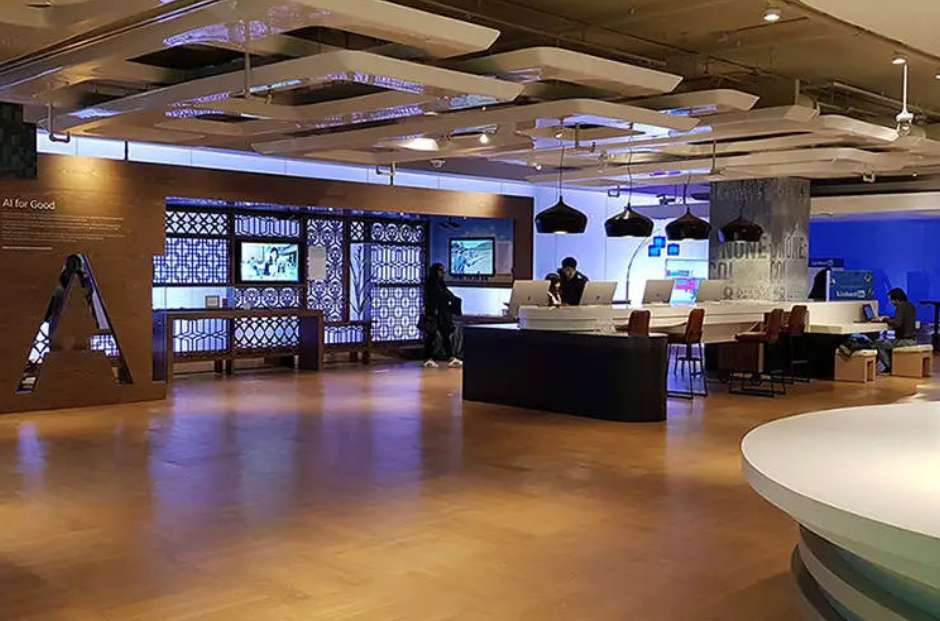
Clear signage has become equally crucial, with the use of intuitive pictograms and well-defined directionals allowing everyone, regardless of their cognitive ability, to navigate spaces with ease.
Take, for example, the interior design of Unilever’s headquarters in London, where a streamlined approach to signage helps guide employees and visitors alike with clarity. Adaptable furniture, such as adjustable desks and ergonomic chairs, has become almost standard in innovative offices to meet a variety of physical needs.
Assistive technology has also been a rapidly developing area, with companies like Apple and Google constantly releasing software and hardware designed to make the workplace more accessible. These tools not only empower people with disabilities but also enrich the overall workplace experience, underlining that inclusive design benefits everyone.
For people with physical disabilities or cognitive diversity, the design should:
- Promote easy locomotion: Wide hallways, ramps, and elevators.
- Clear signs: Well-defined pictograms and directions.
- Adaptable furniture: Adjustable tables, ergonomic chairs, etc.
- Assistive technology: Software and hardware that help in day-to-day work.
Inclusion in the Corporate Architecture: Tangible and Intangible Benefits
In the corporate world, inclusion is not just a matter of doing what is morally right; it’s also a smart business strategy. When companies prioritize inclusive work environments, there is a significant increase in employee satisfaction and productivity.
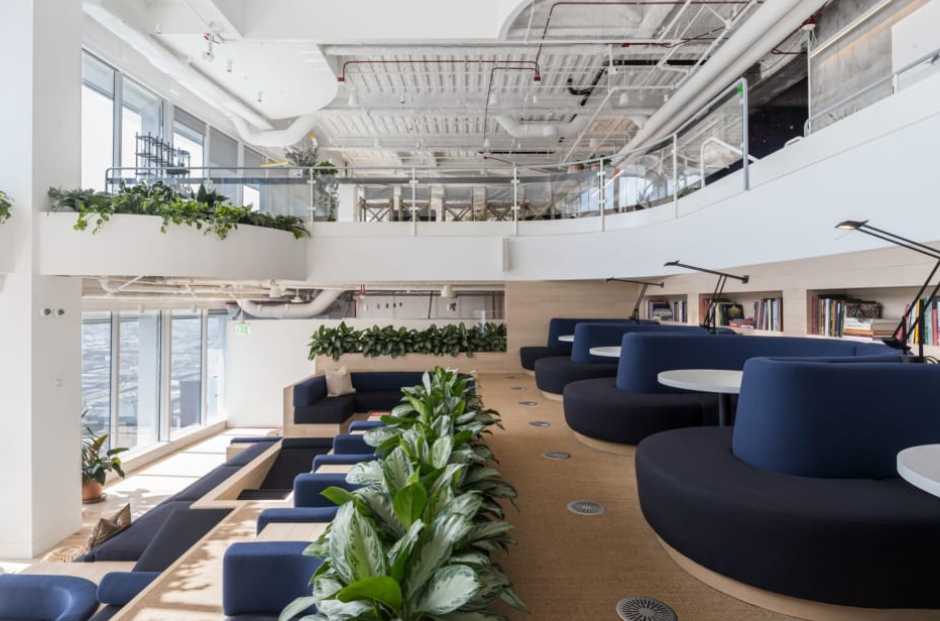
Salesforce, the San Francisco-based technology giant, is a case in point. After implementing inclusive practices in the workplace and adapting its spaces to be more accessible to all employees, the company has seen a notable improvement in employee engagement levels and effectiveness. Environments that respect and accommodate individual needs create a sense of belonging, encouraging employees to do their best.
At the same time, the adoption of inclusive practices can substantially reinforce a brand’s image. Unilever, with its headquarters designed to be a beacon of inclusion and diversity in London, has often been cited as a model company in this regard. By adopting an inclusive design in its offices and promoting advertising campaigns that reflect this inclusion, the company has established itself as a leader in corporate social responsibility. This not only attracts conscious consumers but also talent looking for employers that align with their values.
Meeting legal regulations is another critical reason for inclusion. Many countries have strict regulations to ensure that work environments are accessible to everyone. Companies that anticipate and go beyond these regulations, such as Google in their global offices, not only avoid potential legal penalties but also set a standard for other companies to follow.
Inclusion in the workplace is a holistic approach that offers multiple benefits. From employee satisfaction to strengthening the brand image, including compliance with legal obligations, companies that adopt a proactive stance concerning inclusion put themselves in an advantageous position in the contemporary corporate scenario.
Conclusion
Inclusive office design and inclusion in corporate architecture are more than just meeting quotas or following trends. It’s about creating an environment where every individual, regardless of their abilities, can feel valued, respected, and, above all, capable. And in doing so, companies not only become more ethical, they also become more prosperous.

