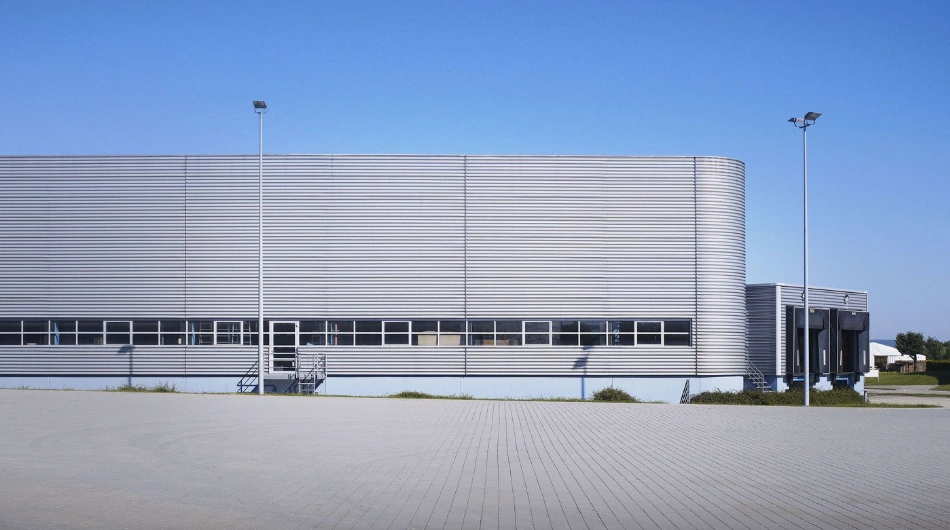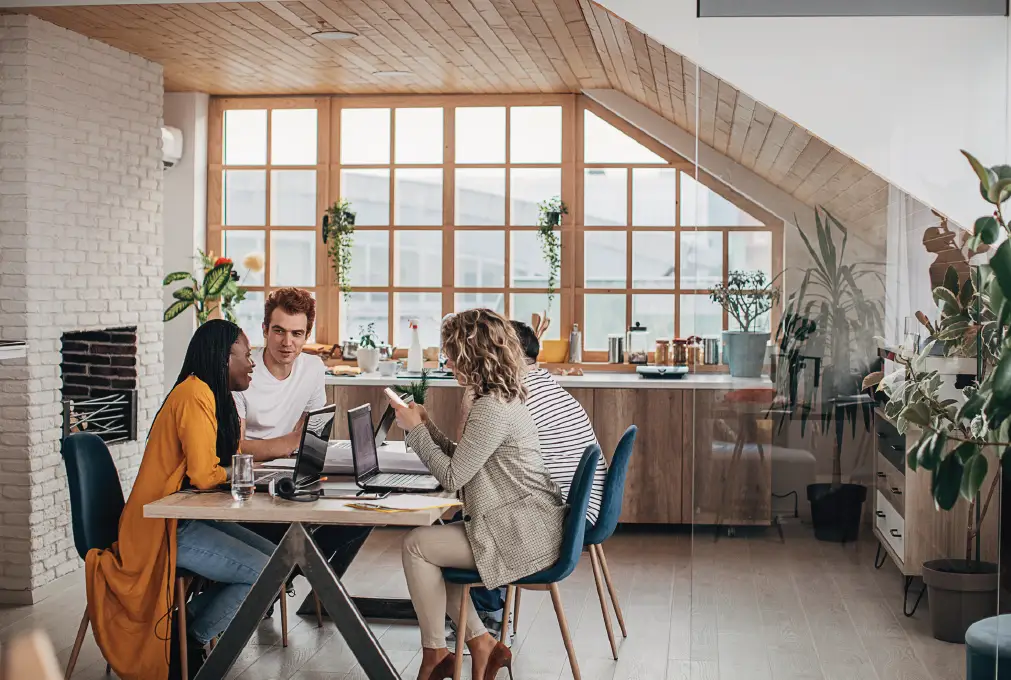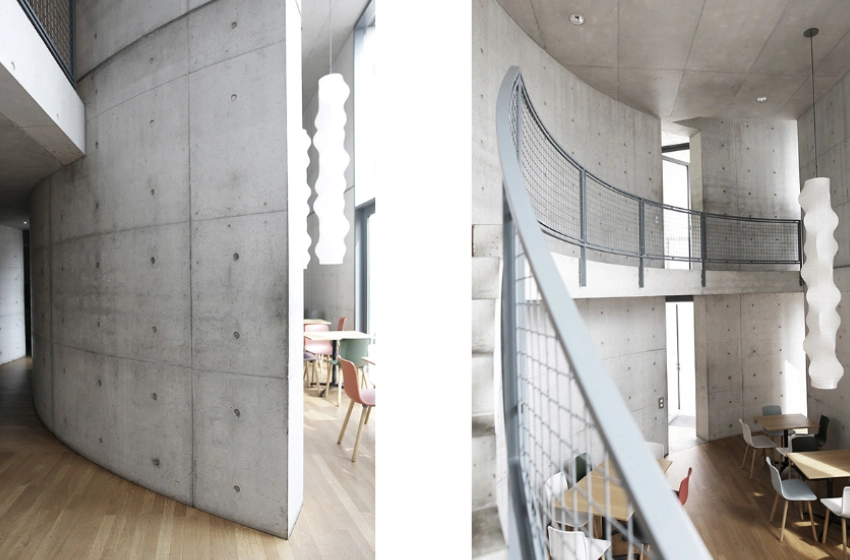Exploring the challenges of corporate architecture is crucial for architects seeking to design spaces that not only optimize the work environment but also foster an atmosphere of innovation and collaboration. Implementing balanced offices has become a central focus in this field.
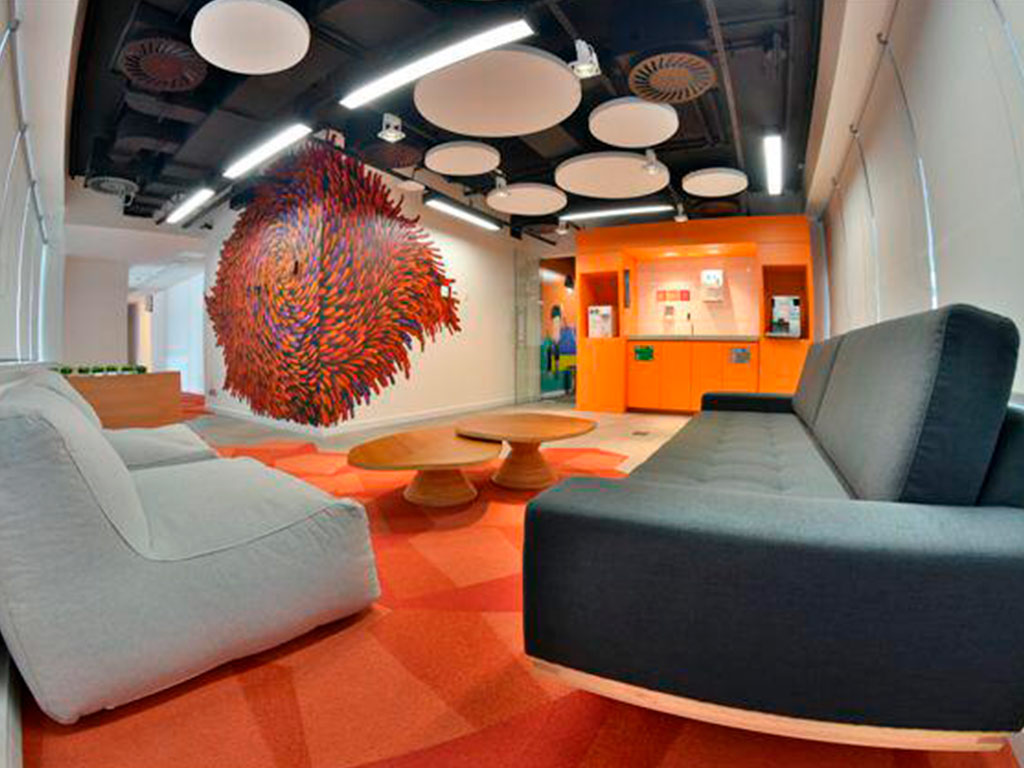
Corporate architecture: a challenging niche
Corporate architecture is a complex and challenging niche. As we move into the era of innovation and intelligent design, architects face increasing corporate architecture challenges, ranging from optimizing spaces to reflecting organizational culture in work environments. Let’s delve into the most common obstacles and explore innovative solutions to create balanced offices that promote comfort and productivity.
One of the main challenges of office architecture is the need to create spaces that are both functional and flexible. As companies evolve, their physical spaces must adapt as well. This means designing offices that can be reconfigured for different needs without major renovations. The solution to this involves the use of movable walls, modular furniture, and open office systems that can be easily adjusted as the company’s demands change.
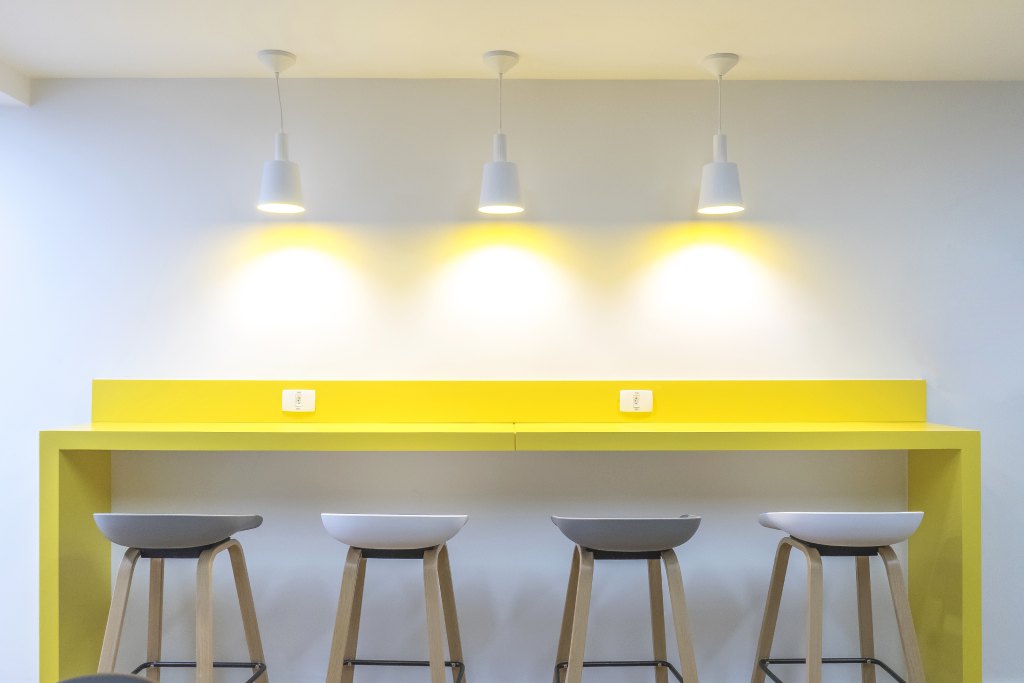
How to maintain privacy and encourage collaboration
Another issue is the balance between privacy and collaboration. While open-plan design encourages interaction and the exchange of ideas, it can also lead to distraction and a lack of privacy. To meet both requirements, introducing “quiet zones” or individual focus booths within the open layout can be an effective solution. Furthermore, the use of sound insulation materials and the implementation of noise cancellation technology are essential to creating a harmonious work environment.
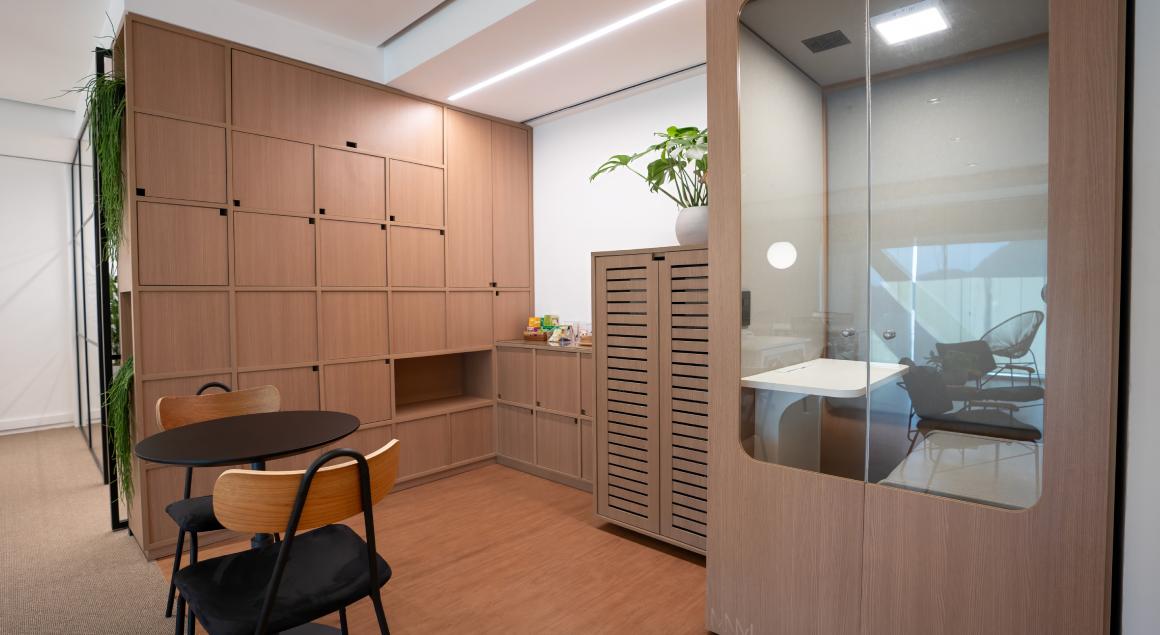
Sustainable practices and technology in workplaces
Sustainability is another area that architects cannot ignore. The challenges of modern corporate architecture require offices to not only minimize their environmental impact but also promote sustainable practices among their users. This can be achieved through the use of environmentally friendly materials, efficient energy systems, and the incorporation of natural elements into interior design, such as plants and vertical gardens, which improve air quality and employee well-being.
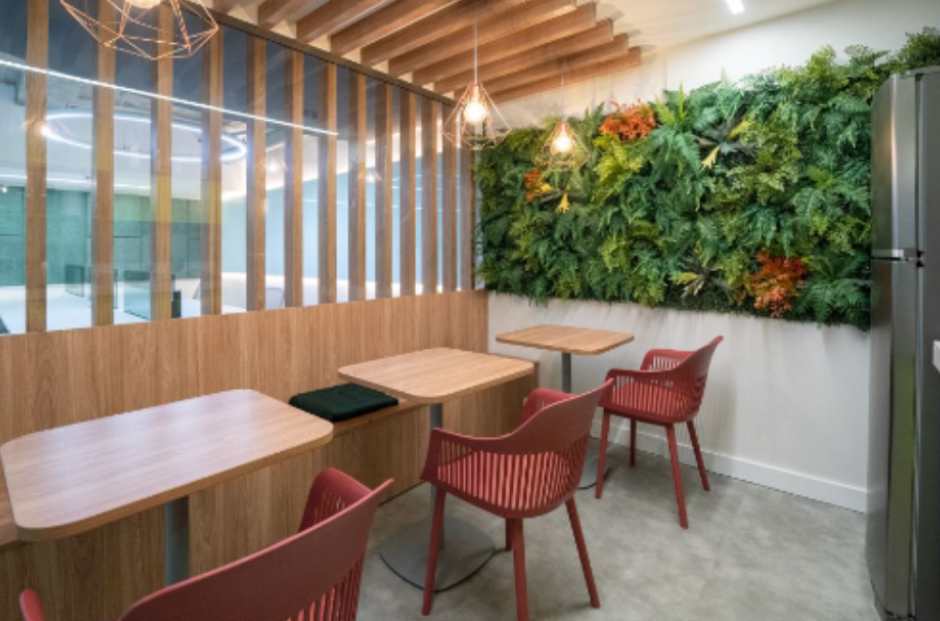
Furthermore, the need to reflect organizational culture in office design is more pressing than ever. The architecture of a corporate space must be an extension of the company’s brand and values. This means customizing spaces with color, art, and symbols that align with your corporate identity. Creating spaces that encourage the visual representation of a company’s mission and values can increase employee engagement and strengthen collective identity.
Finally, technology is a powerful tool to face the challenges of office architecture. Automated building management systems can optimize resource usage, while the integration of advanced communications technologies can facilitate real-time collaboration regardless of employees’ physical location.
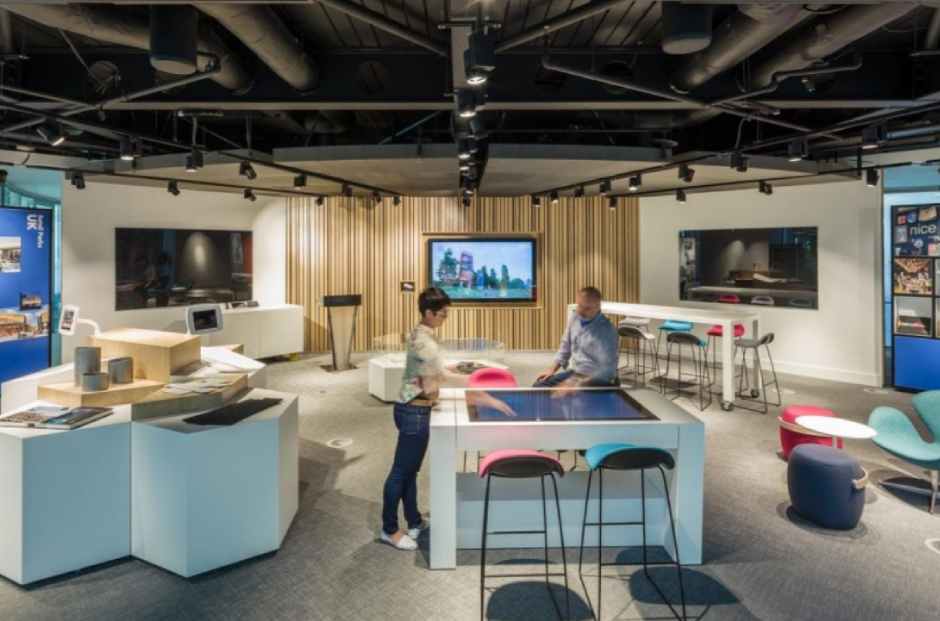
Therefore, when addressing enterprise architecture challenges, architects must focus on solutions that promote flexibility, collaboration, and privacy, all while reflecting company culture and prioritizing sustainable practices. Balanced offices are not just work environments, they are spaces that reflect and promote an organization’s vision of the future.
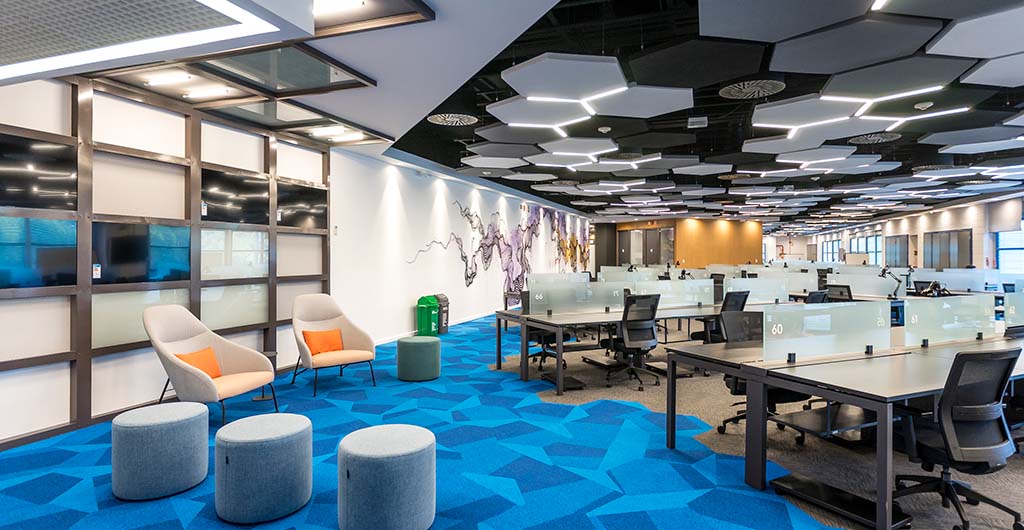
Now, let’s explore each of these aspects in greater detail.
Space Optimization: Flexibility and Functionality
Workspaces need to be more than aesthetically pleasing; they must be functional. This means creating environments that adapt to different work styles and activities throughout the day. Solutions such as height-adjustable desks and multi-purpose rest areas can transform the work environment, making it more dynamic and adaptable to employees’ needs.
Balancing Privacy and Collaboration
Achieving a balance between the need for collaboration and privacy requires intelligent design. Strategies include creating small meeting rooms, lounge areas for informal interactions, and semi-private workstations. This allows employees to choose where and how to work depending on their daily activities.
Reflecting Organizational Culture through Design
Workspace architecture should be a physical manifestation of the company’s values and goals. This is done by choosing colors, artwork, and design that represent the brand’s identity. Additionally, it’s important to create spaces that encourage employees to live and breathe the company culture, such as themed rooms that reflect different aspects of the brand.
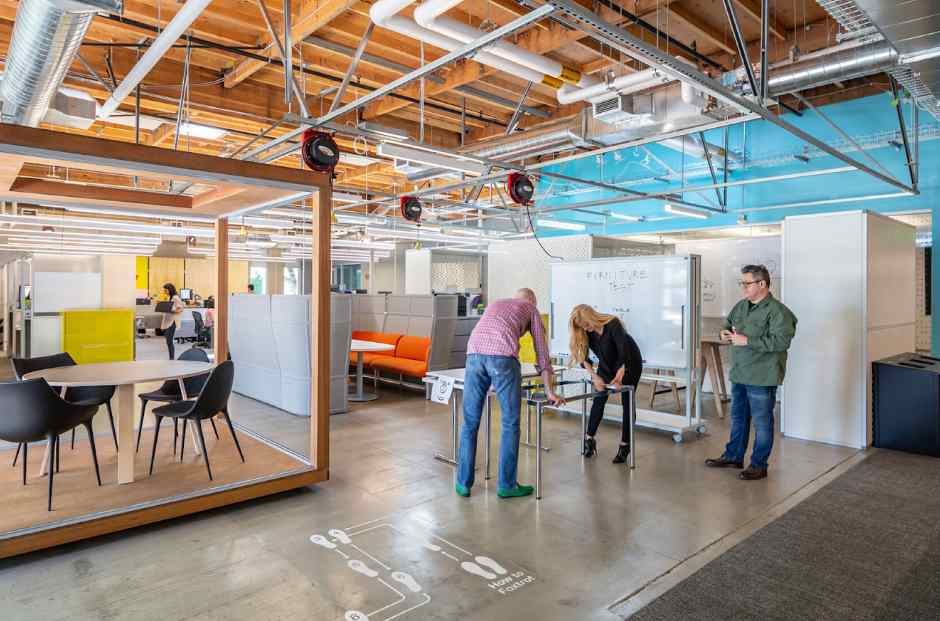
Overcoming corporate architecture challenges requires a multifaceted approach that considers all dimensions of the modern workplace. By employing innovative design solutions and advanced technologies, it is possible to create balanced offices that meet the current and future needs of companies, promoting a healthy and productive work environment. As architects, we have a responsibility to shape the spaces that define many people’s working lives, and it’s a task we approach with the seriousness and creativity it deserves.

