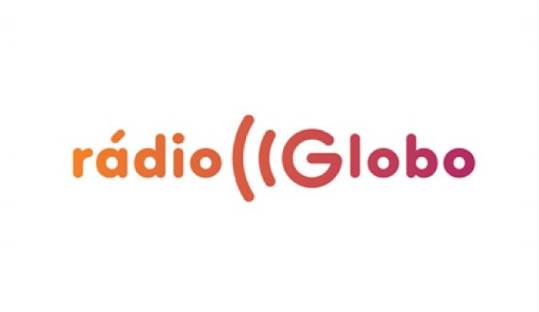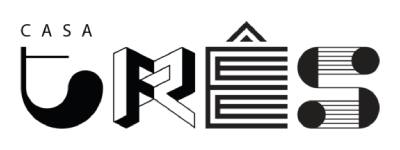Radio Globo
The modified environments were the radio studio, staff, meeting rooms and managers’ rooms. The WORK and SET lines were used, which fulfilled the proposed objective and met the needs of each employee. The IT area also benefited, with the furniture supporting, interconnecting and protecting the equipment.
- Company: Radio Globo.
- Architect: Casa 3 Arquitetura.
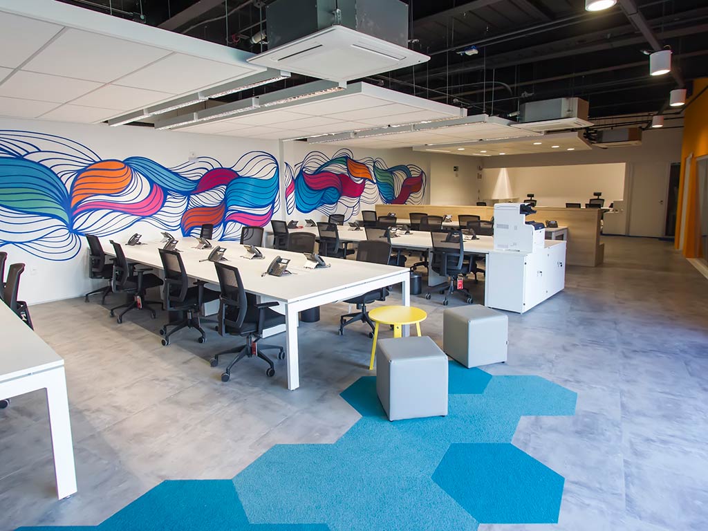
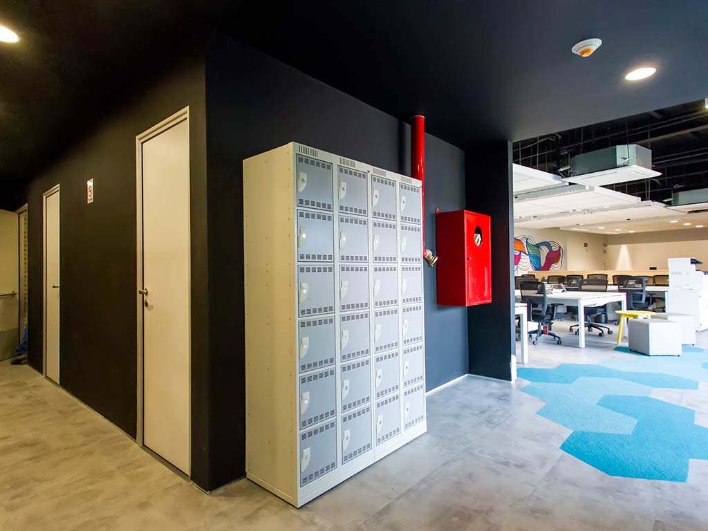
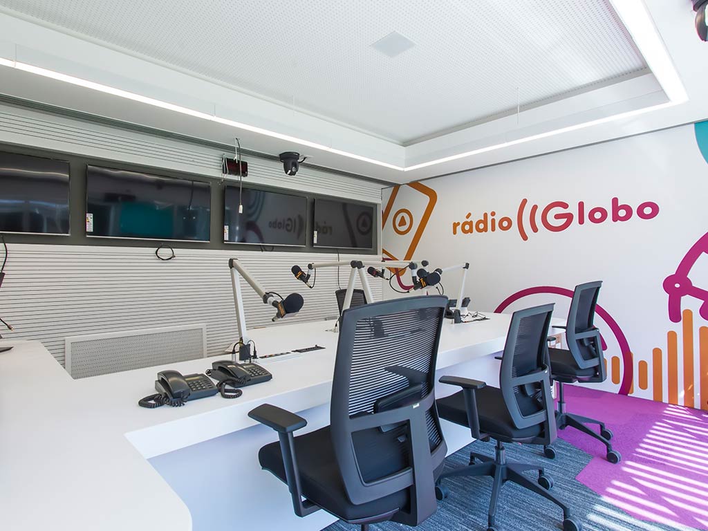
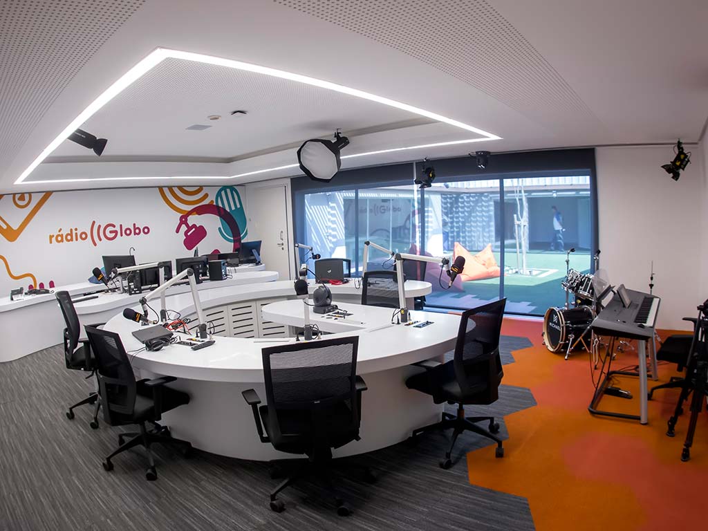
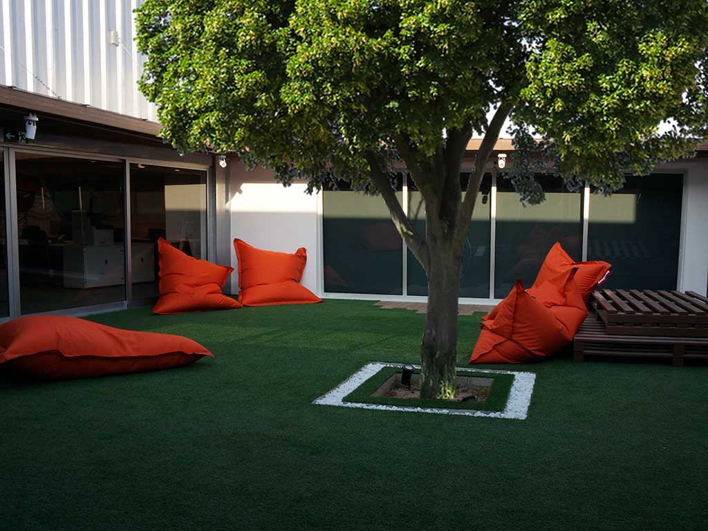
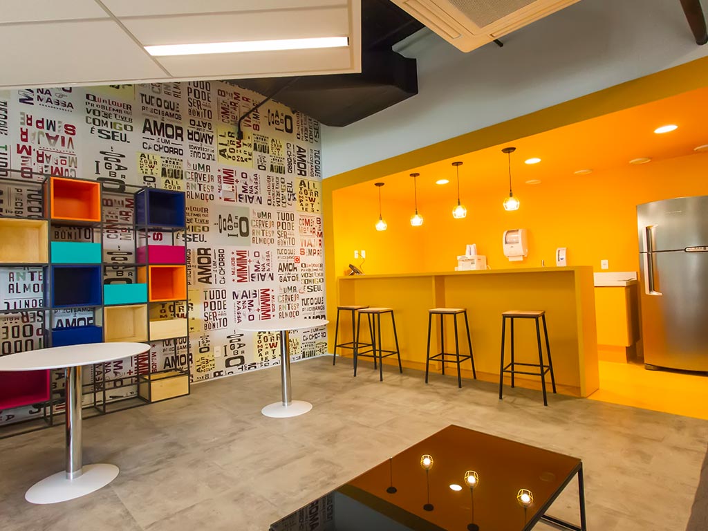
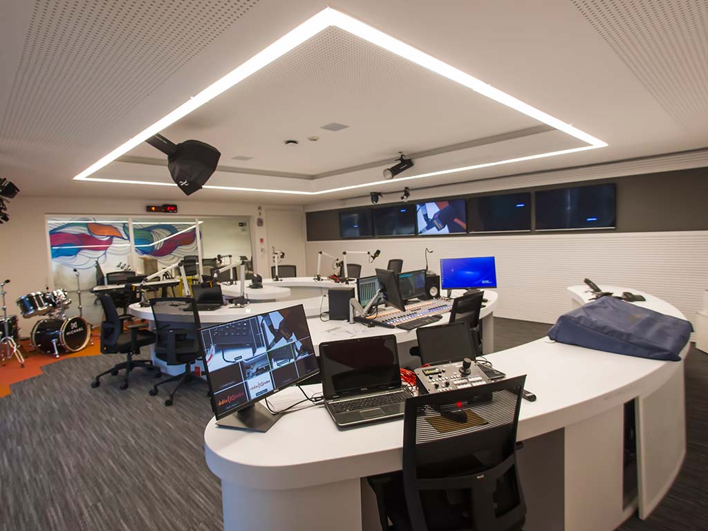
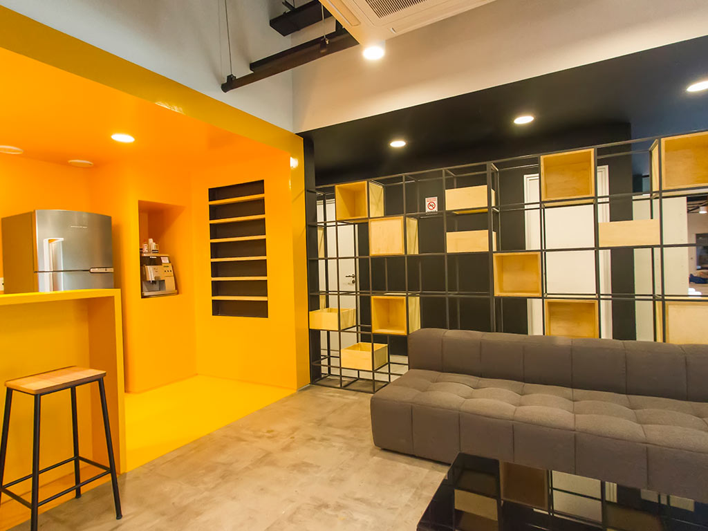
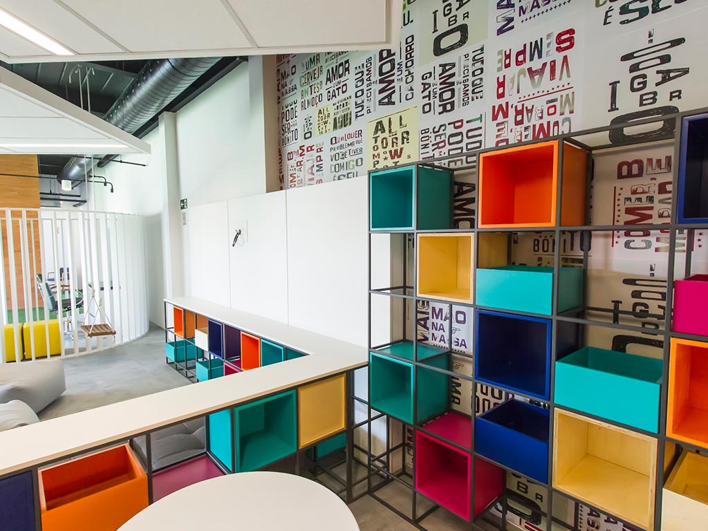
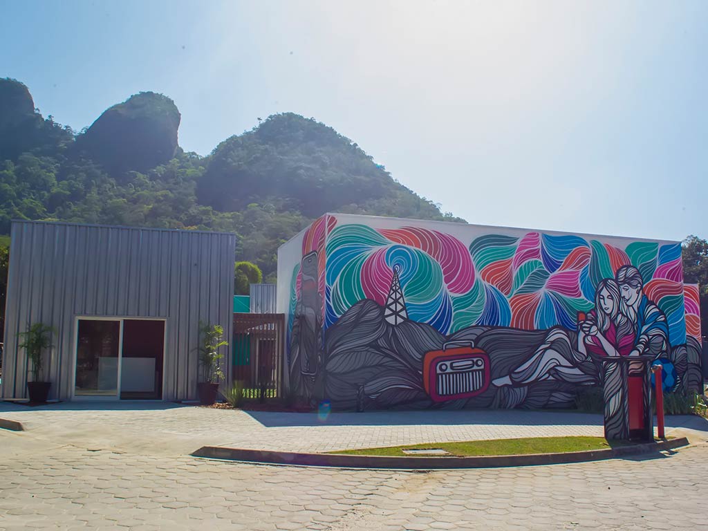
More information about the project
About the company
With almost 60 years of operation, Rádio Globo is one of the most popular in Brazil and belongs to one of the largest communication groups in the world. In this project, Casa 3 Arquitetura’s main challenge was to meet the broadcaster’s desire to create a face for the studio, combining dynamism, relaxation and entertainment.
About the project
The radio building was inaugurated in 1995 and has always sought management based on quality, obtaining the ISO 9001 seal in 2002. As of 2004, the focus was adopted on an environmental policy, culminating in new certifications that reinforce the commitment of the company with its employees.
The modified environments were the radio studio, staff, meeting rooms and managers’ rooms. The WORK and SET lines were used, which fulfilled the proposed objective and met the needs of each employee. The IT area also benefited, with the furniture supporting, interconnecting and protecting the equipment.
The architects used different colors and designs, creating dynamic, relaxed and productive spaces. The finishes were in white for the laminate tops, graphite structures, in addition to the armchairs and their structure in black fabric.

