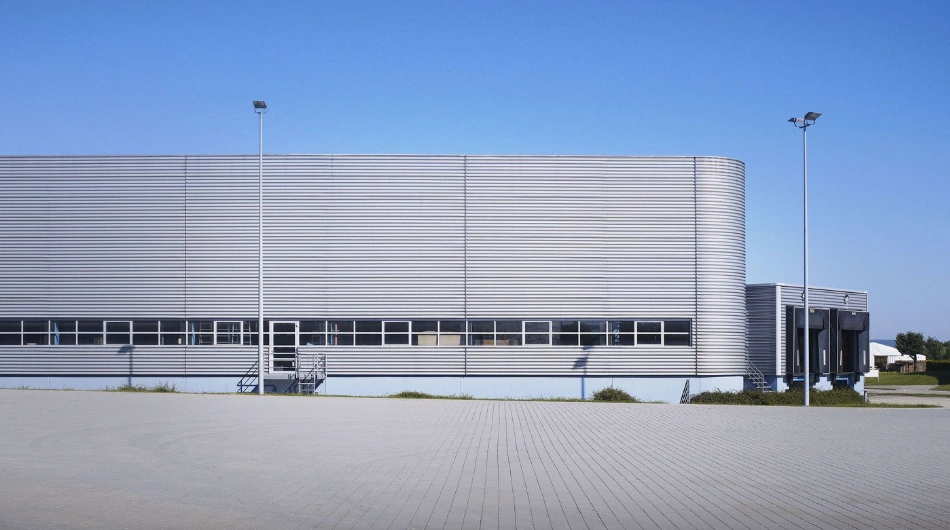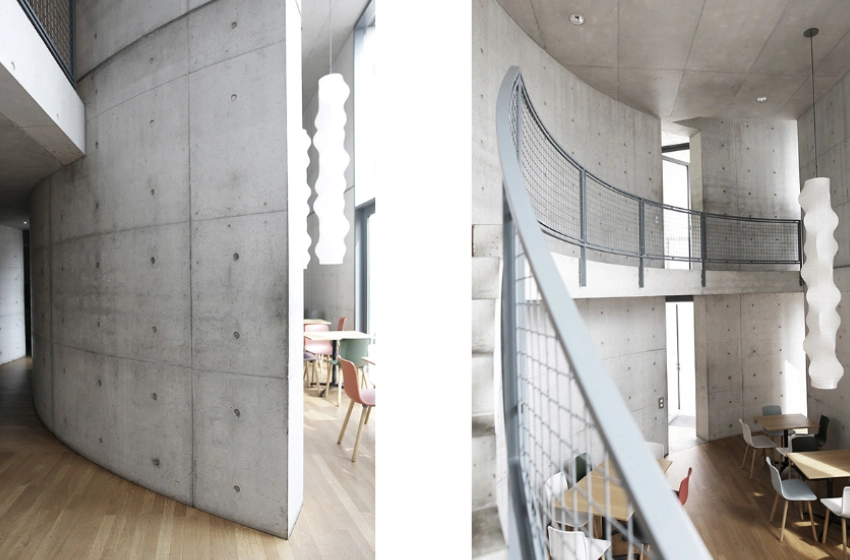Floor-to-ceiling partitions is a versatile option to transform the layout of corporate spaces
A good alternative to make the most of every square meter of an office is to use floor-to-ceiling partitions. Made of glass or wood, they guarantee greater visual integration and acoustic privacy.
In addition to being more economical, the partition is less thick than masonry walls and its installation does not make as much dirt as drywall, allowing for greater agility of the work and better use of spaces. Because it is modular, it also makes it easier to redesign the corporate space whenever necessary, without the need for excessive works and expenses.
Discover inWall’s floor-to-ceiling partitions, they provide modernity and spaces that are integrated into corporate offices.
The criteria for choosing the ideal partition should be based on the needs of the company. The ideal is to take into account aspects such as flexibility for reconfiguration of the environment, passage of cabling, acoustic and visual privacy, in addition to the desired aesthetic result.
The fact is that, regardless of the choice, the result will be a modern, versatile office, with privacy and integrated spaces.





