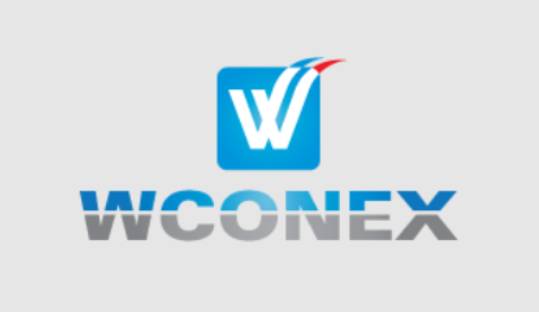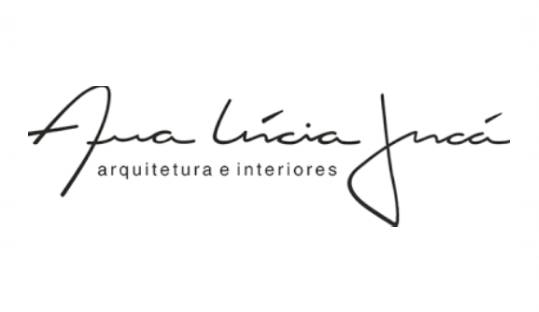WCONEX
The company’s headquarters project – created by the architect Ana Lucia Jucá – needed to take advantage of vertical spaces and offer a lot of storage space, in addition to furniture suitable for each type of work of the teams and with facilities to ship technology aspects such as equipment, wires, cables, connectors and sockets necessary for the space.
- Company: WCONEX.
- Architect: Ana Lucia Jucá.
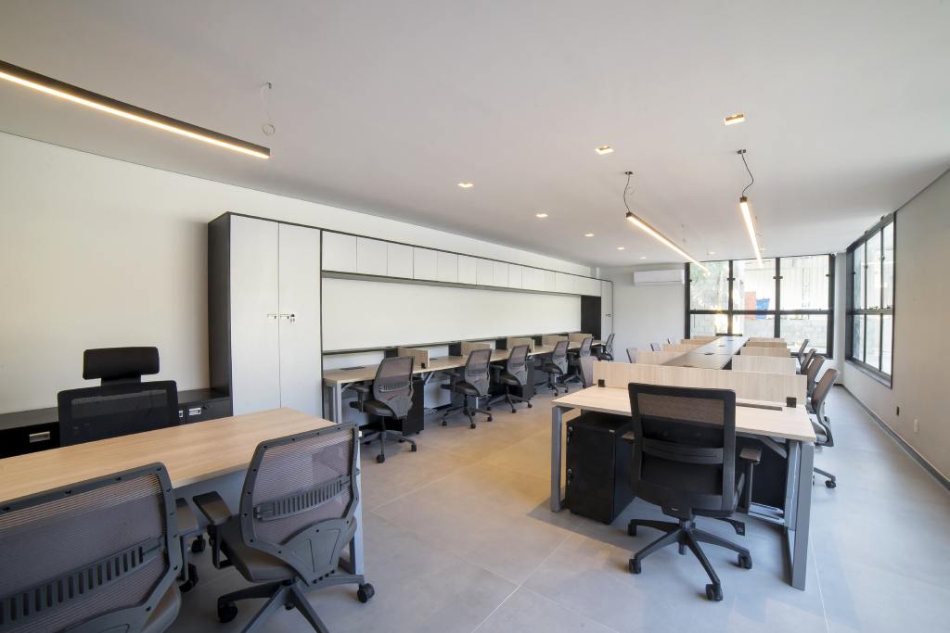
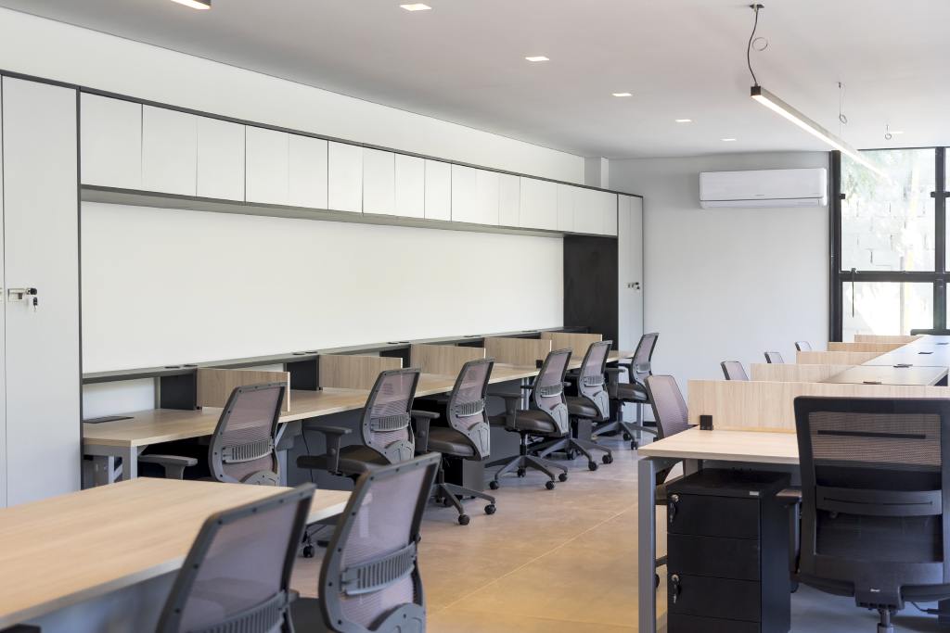
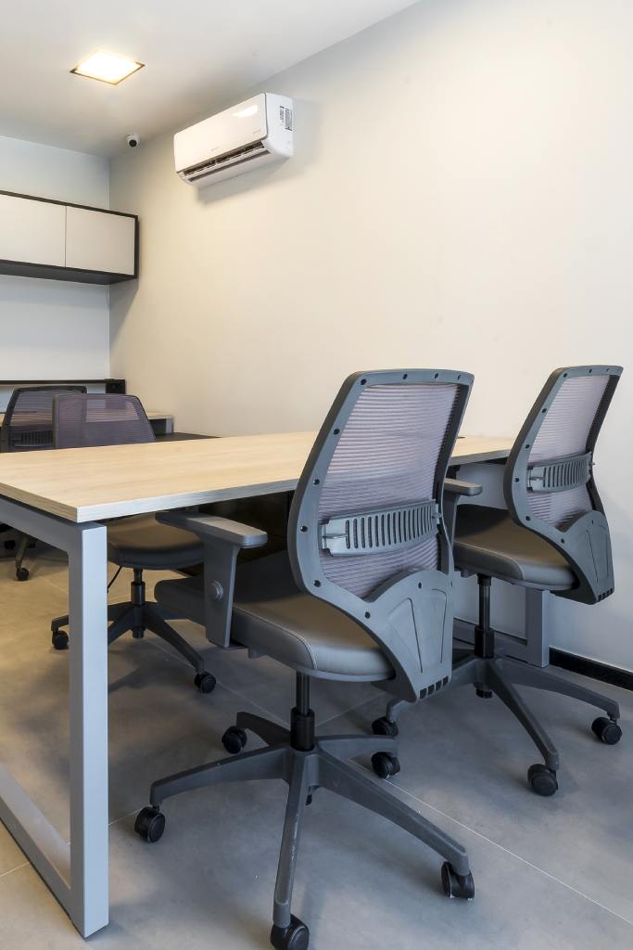
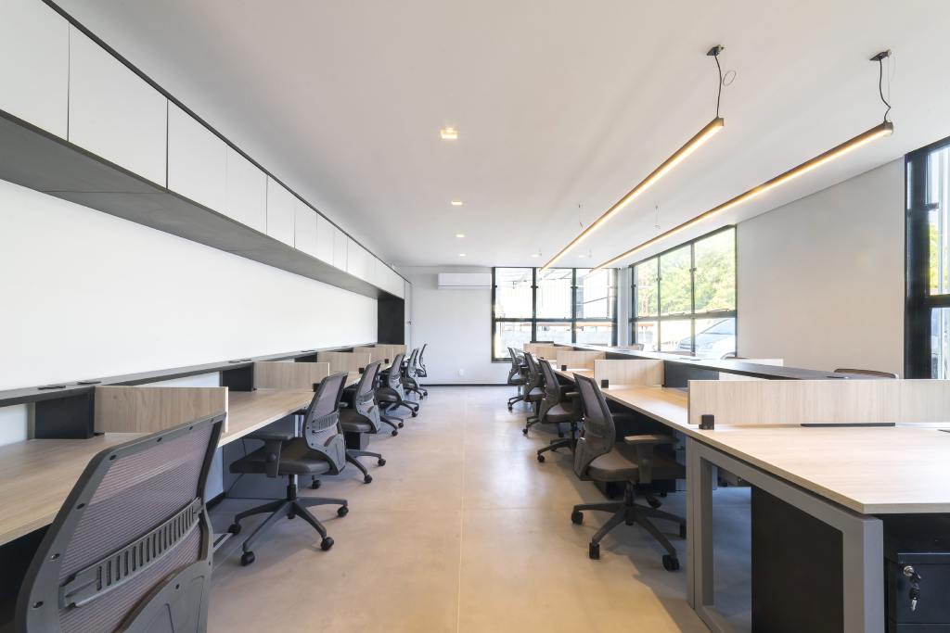
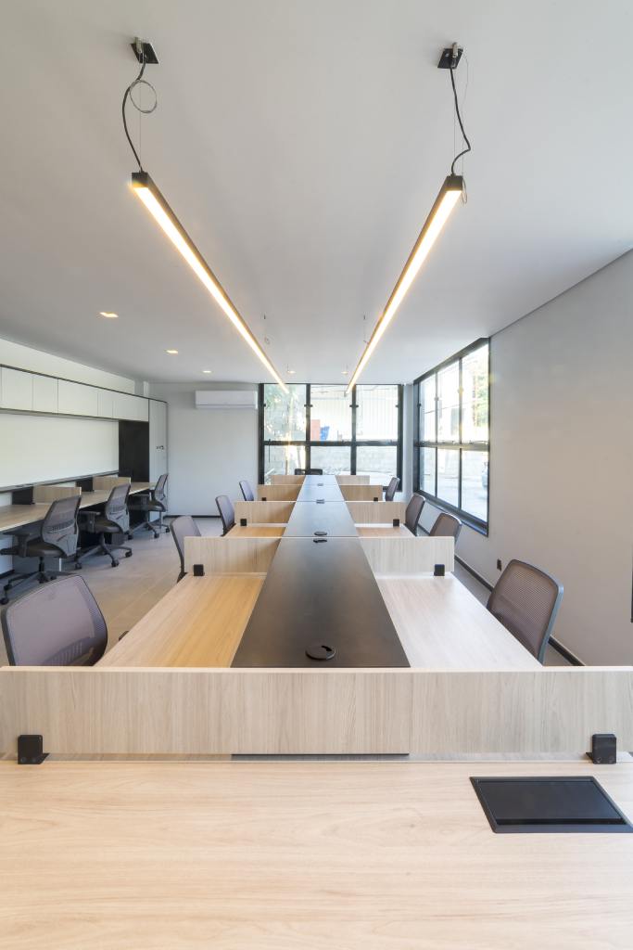
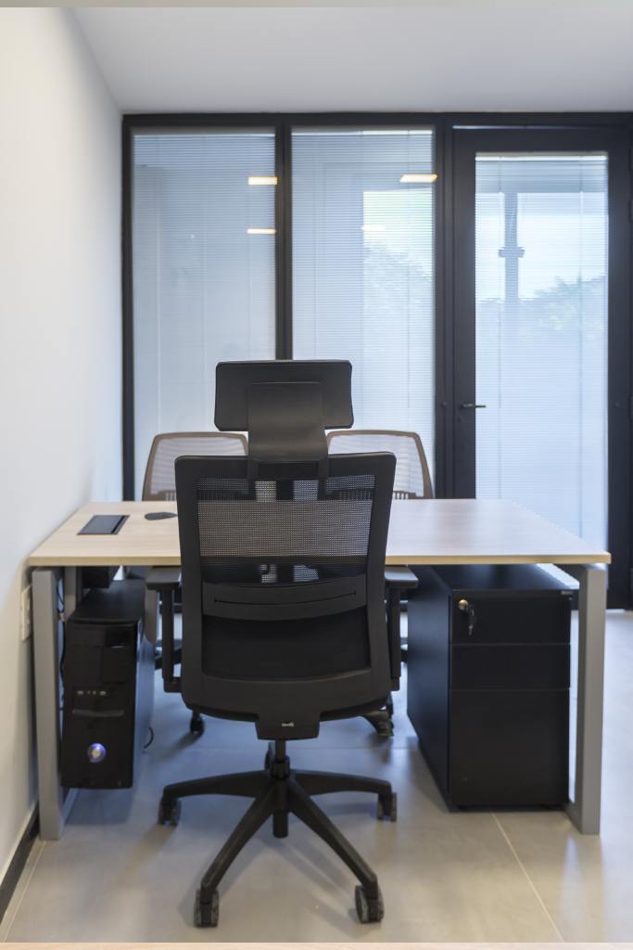
More information about the project
About the project
The company’s headquarters project – created by the architect Ana Lucia Jucá – needed to take advantage of vertical spaces and offer a lot of storage space, in addition to furniture suitable for each type of work of the teams and with facilities to ship technology aspects such as equipment, wires, cables, connectors and sockets necessary for the space.
Customized “aerial” lockers and interconnected spaces were created for the accommodation of teams and leadership, which fully served the customer.

